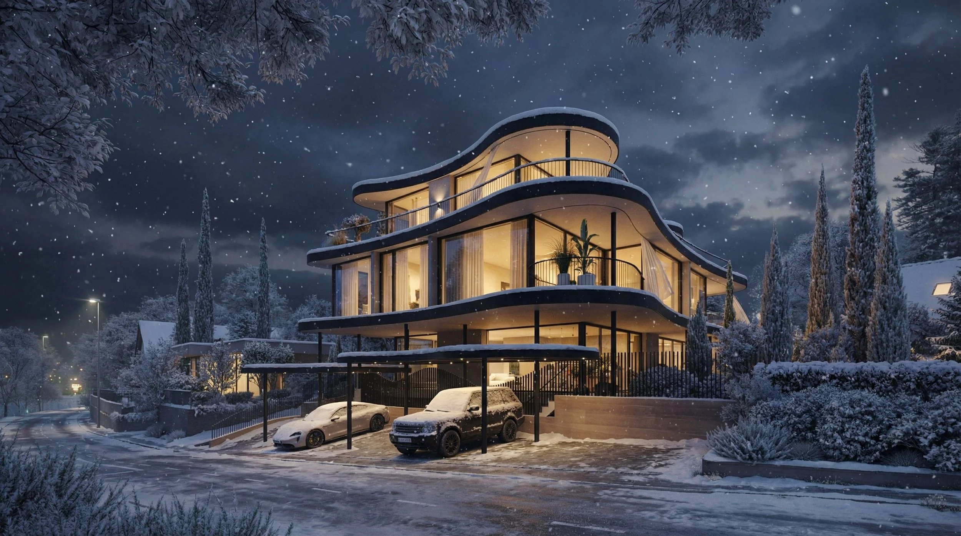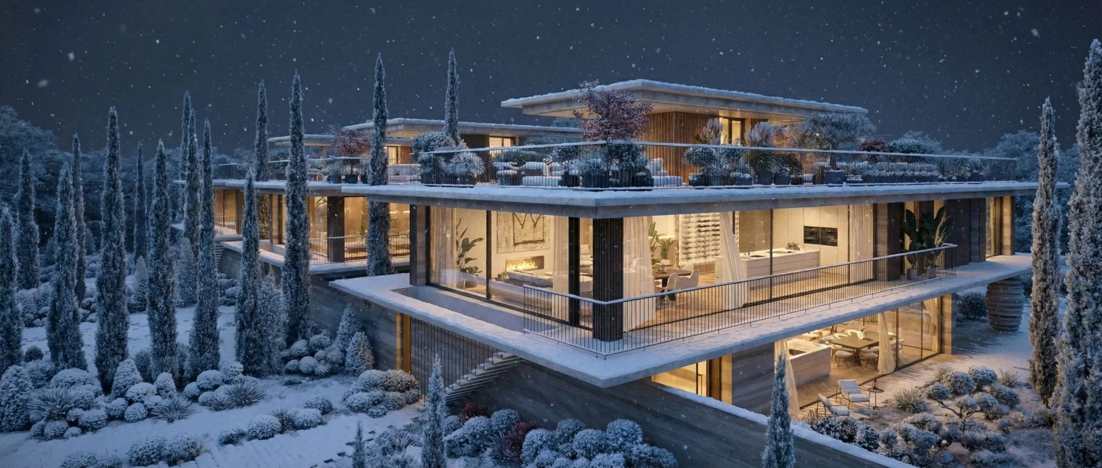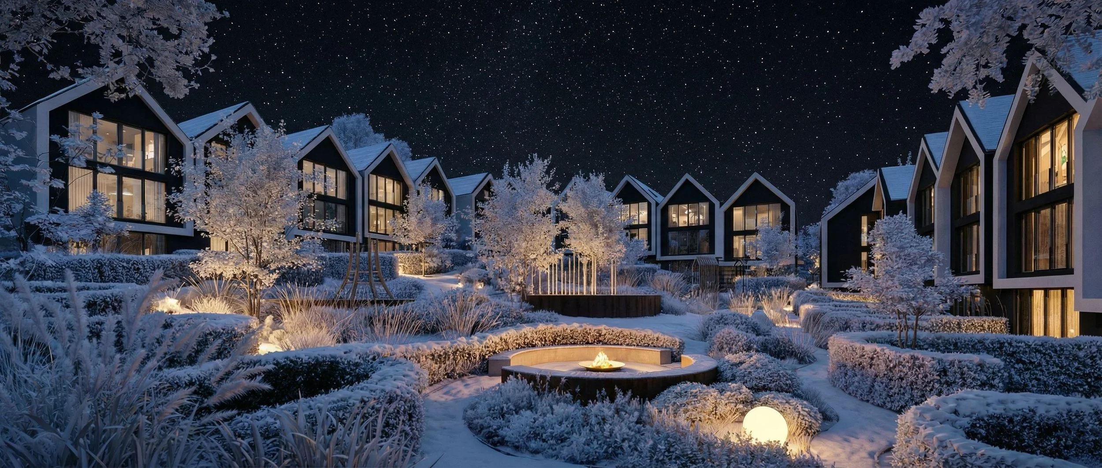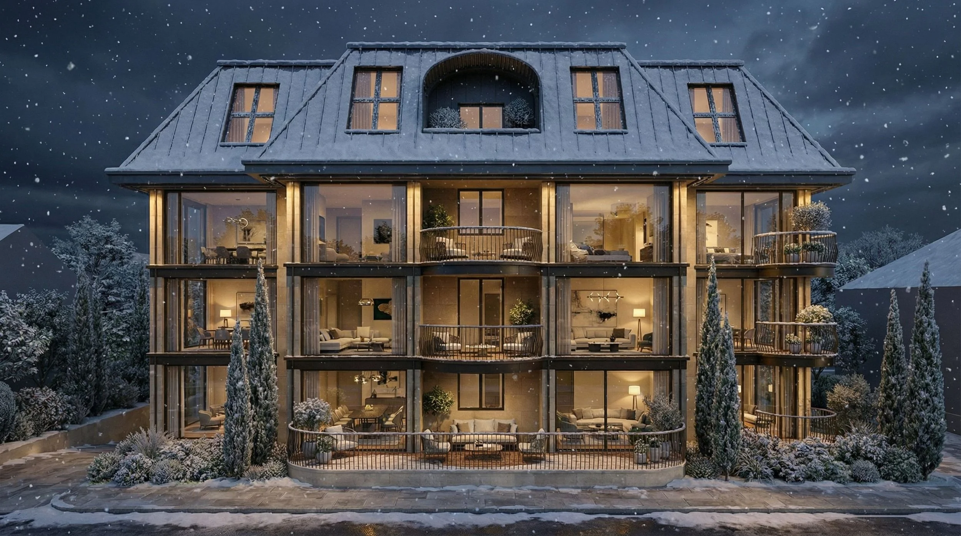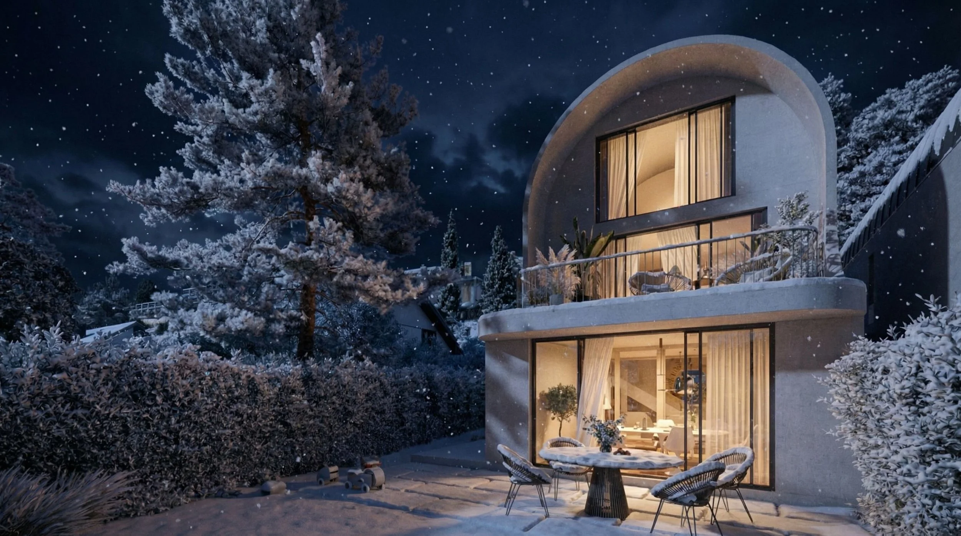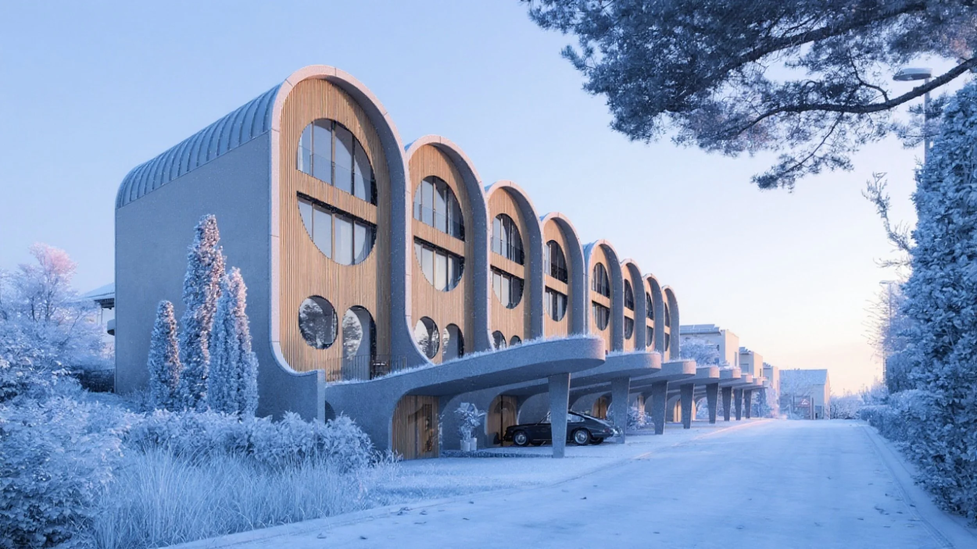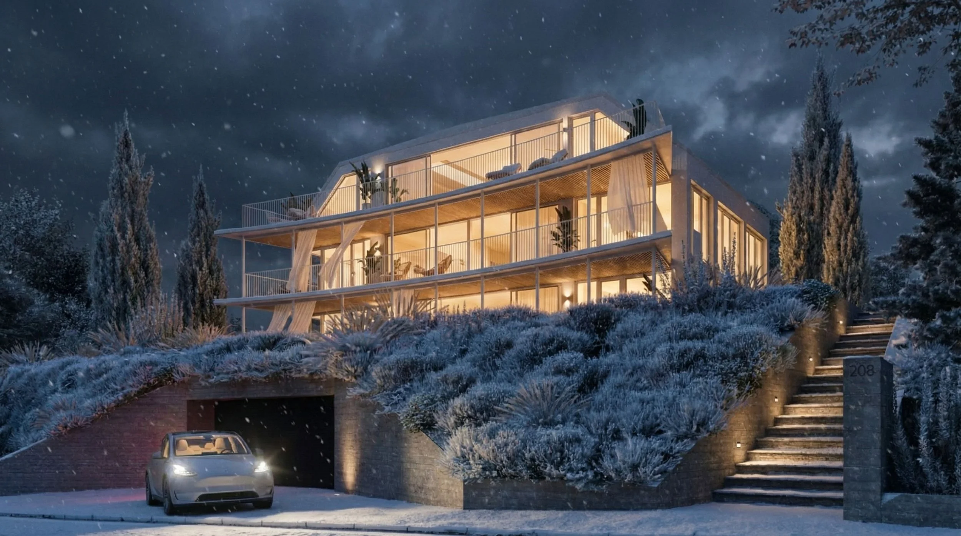Cloudline 2



Presentation of the Cloudline 2 Project


From getting to know the project - to purchase, a full description of the process of obtaining Cloudline 2.


Picture of the panoramic view.
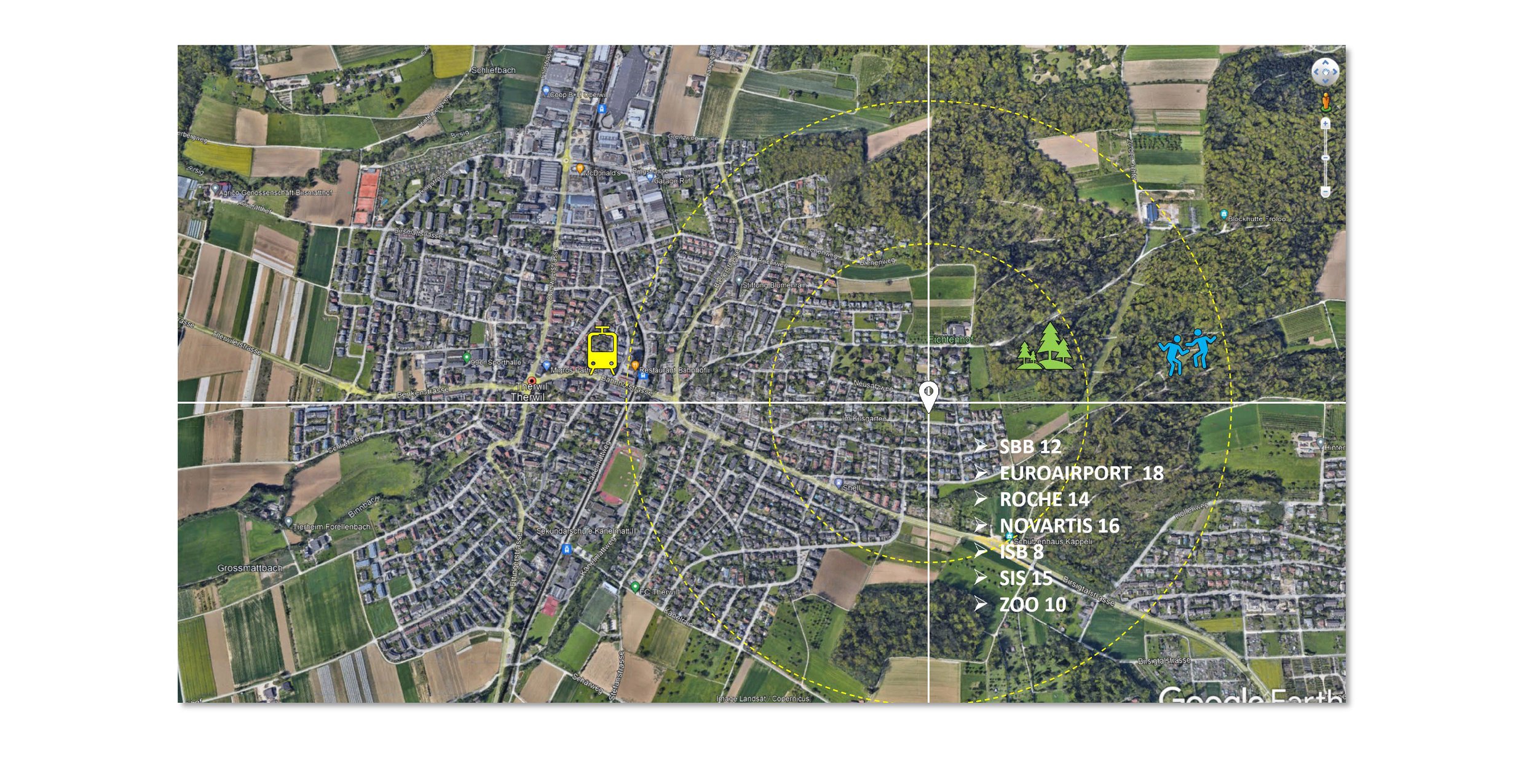
Placement of Cloudline 2 on a map.
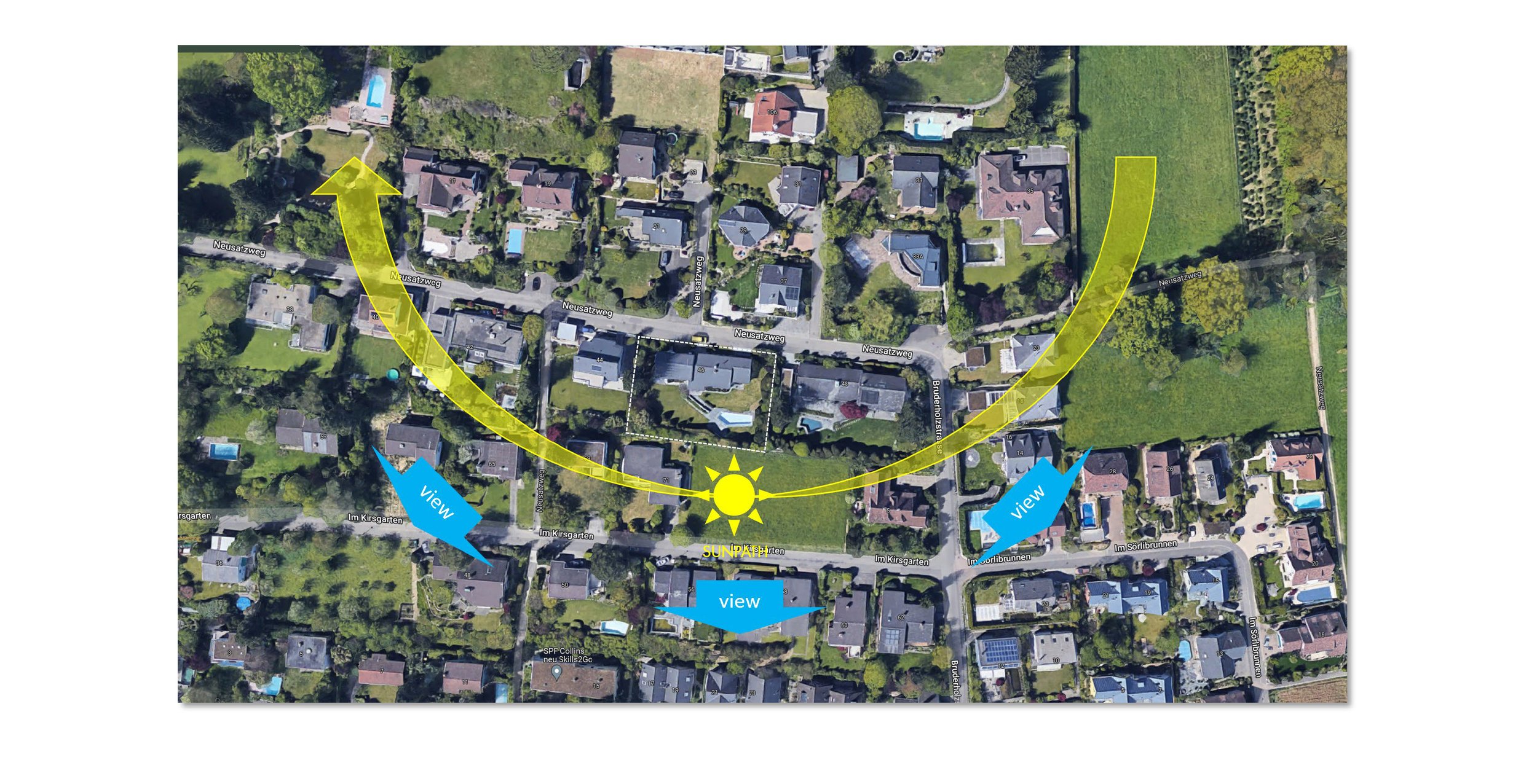
Pathway of the sun relative to the Cloudline 2 project.
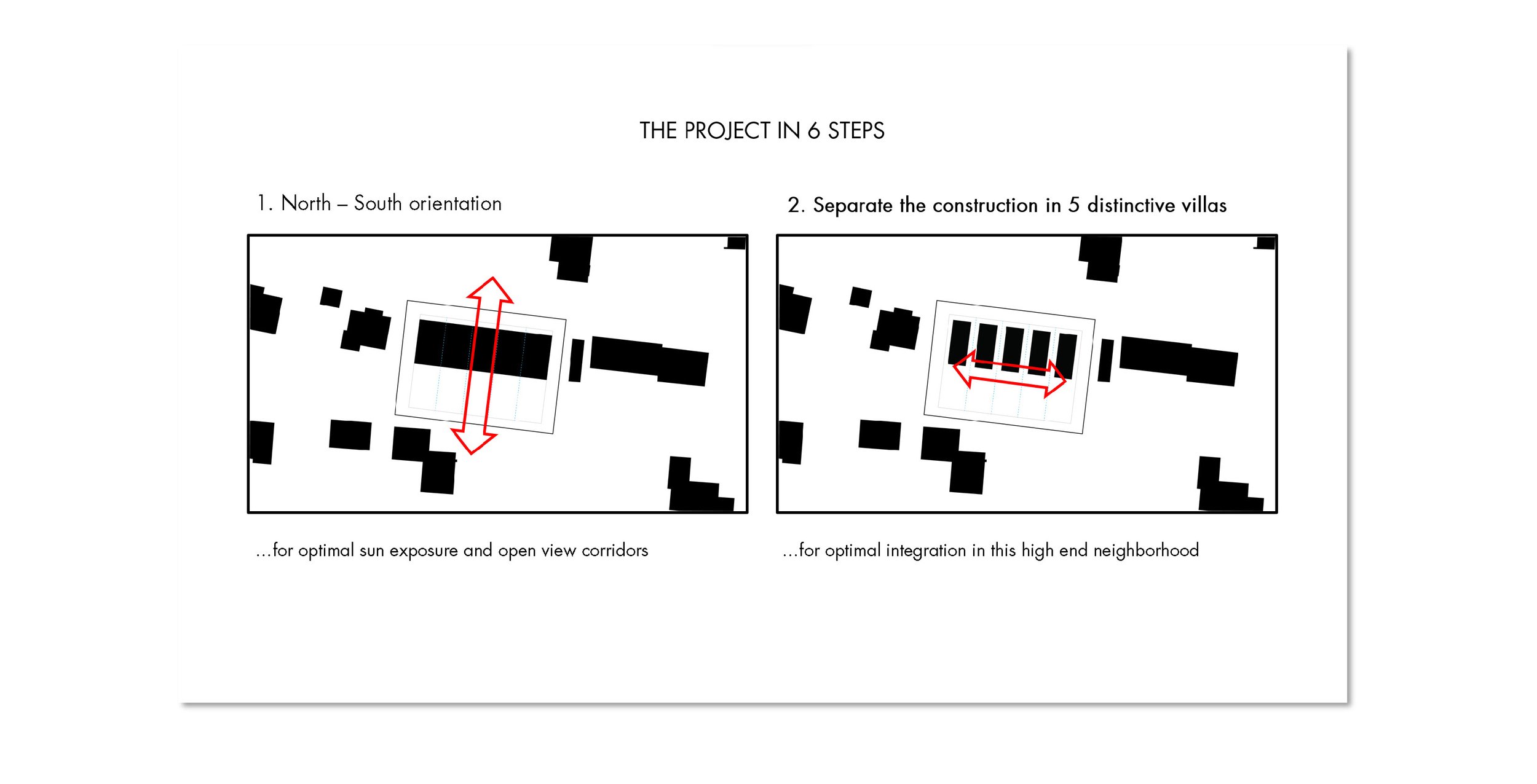
Explanation of design choices.
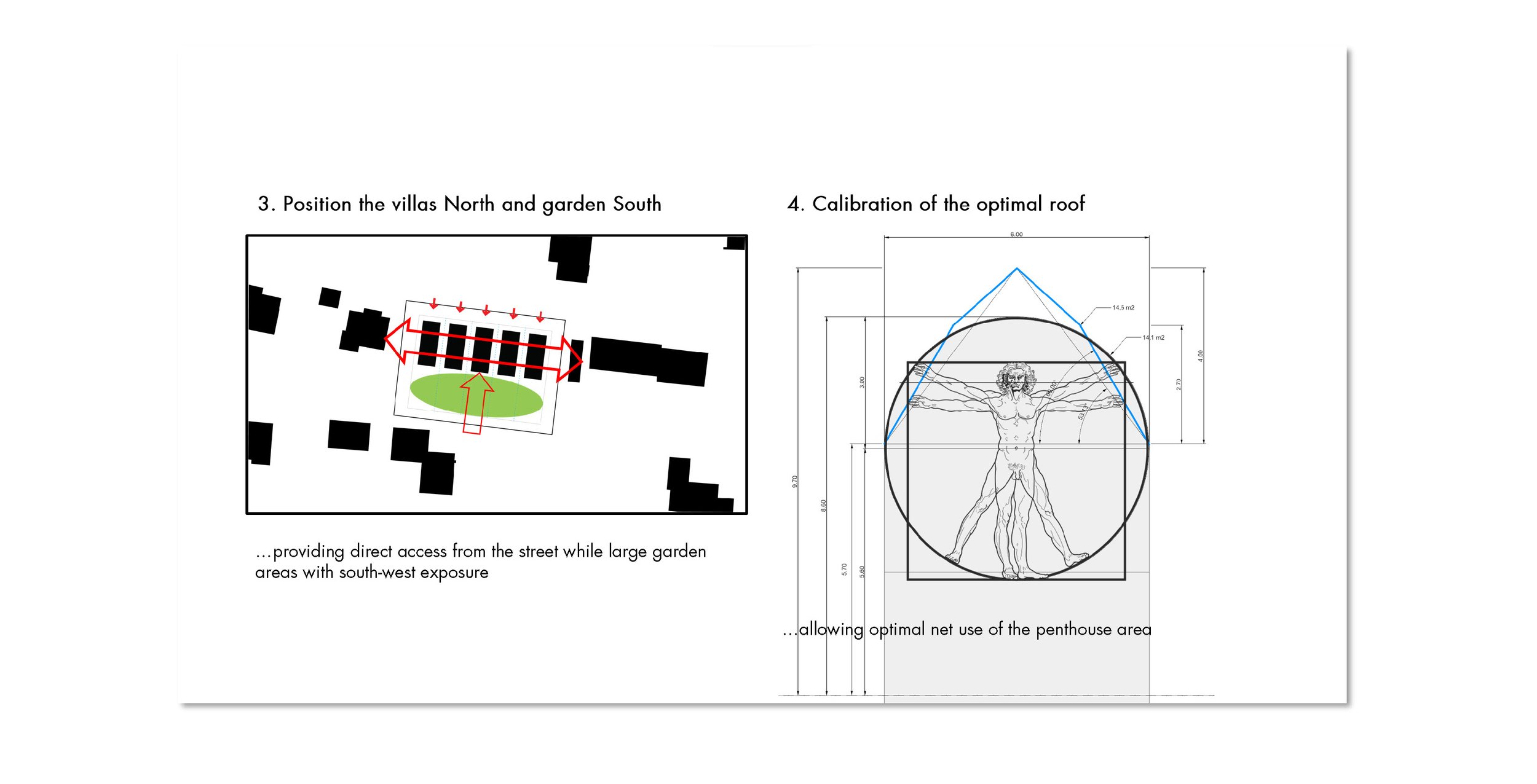
Description of design choices.
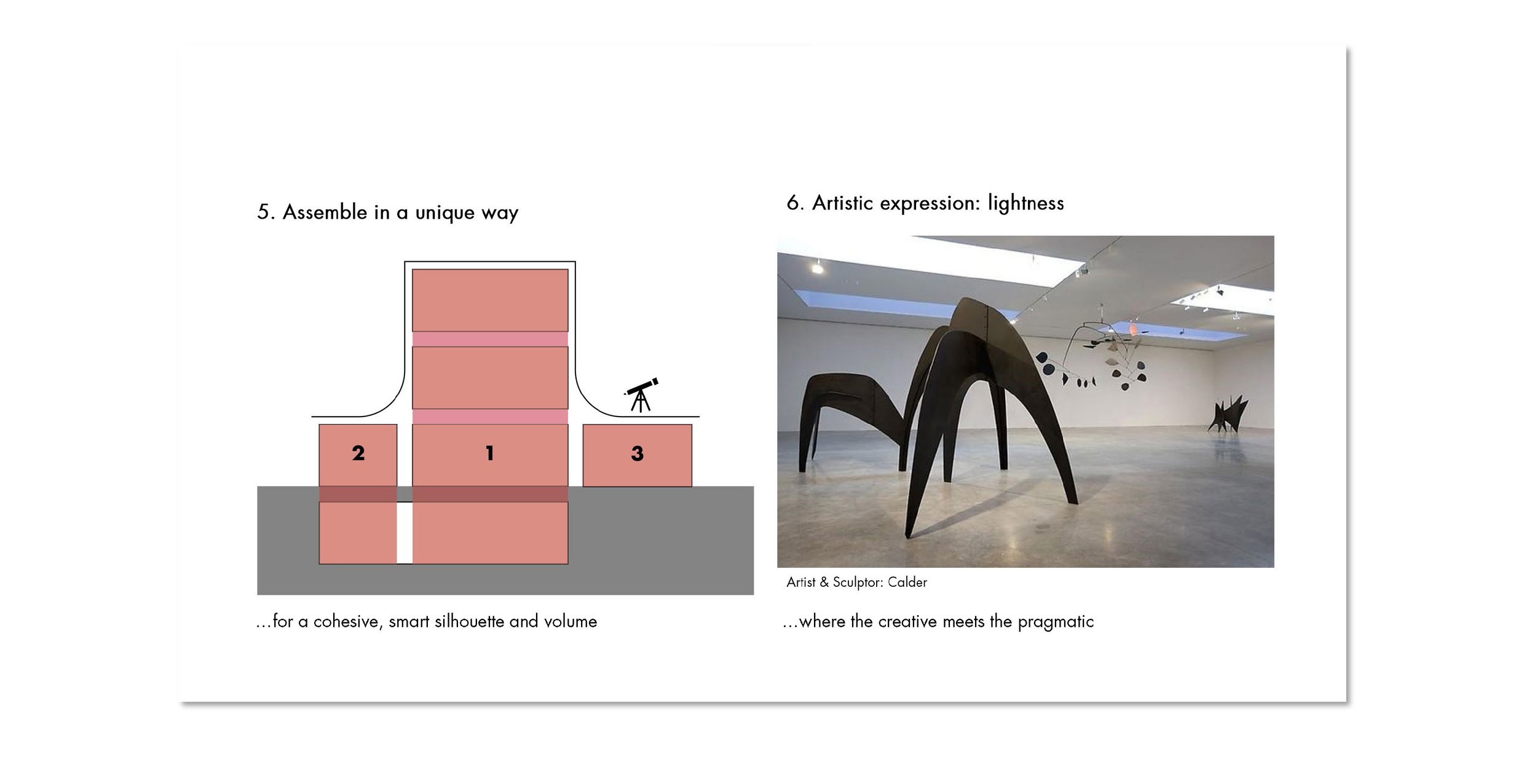
Description of design choices.
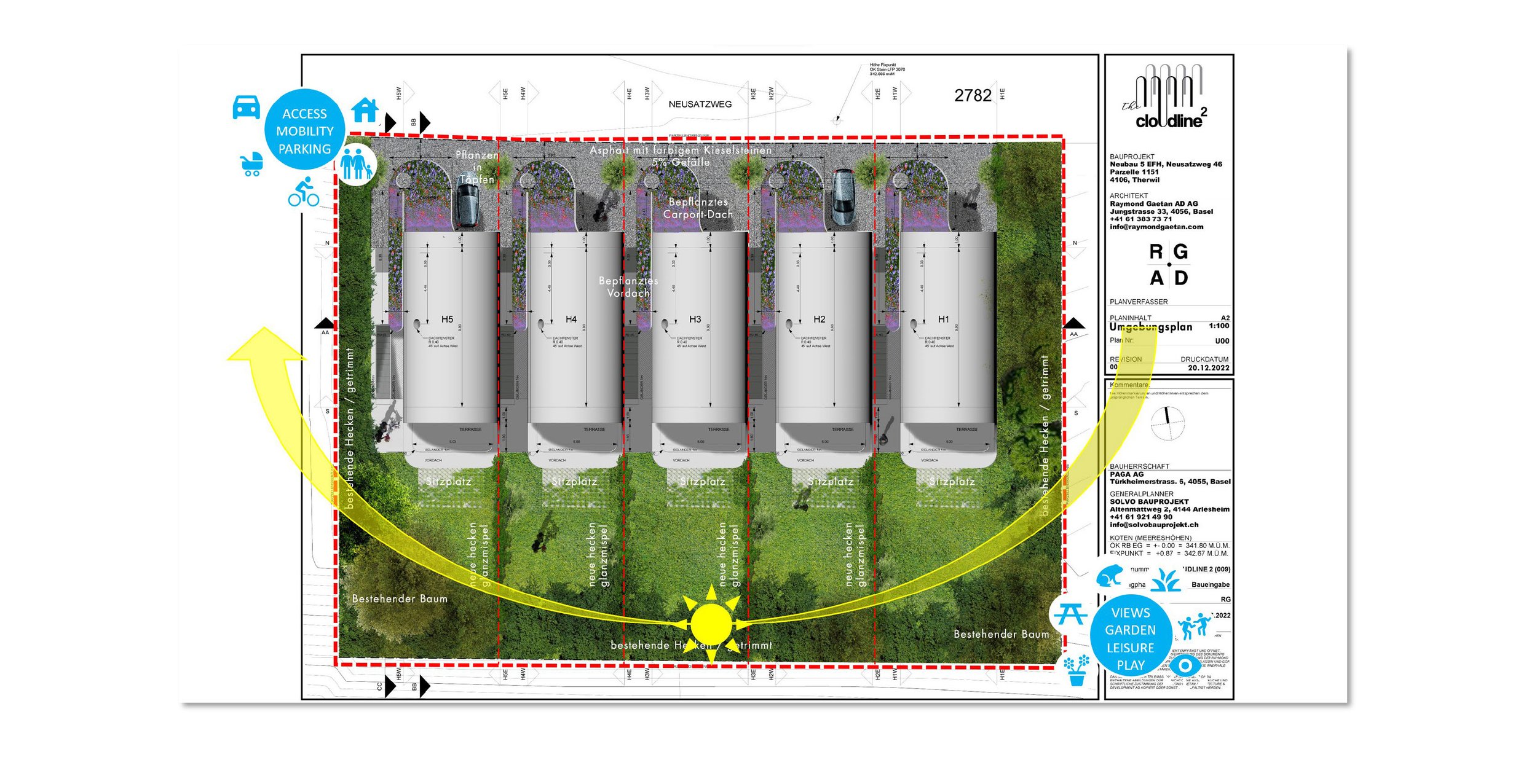
Detailed slide depicting sunlight pathway.
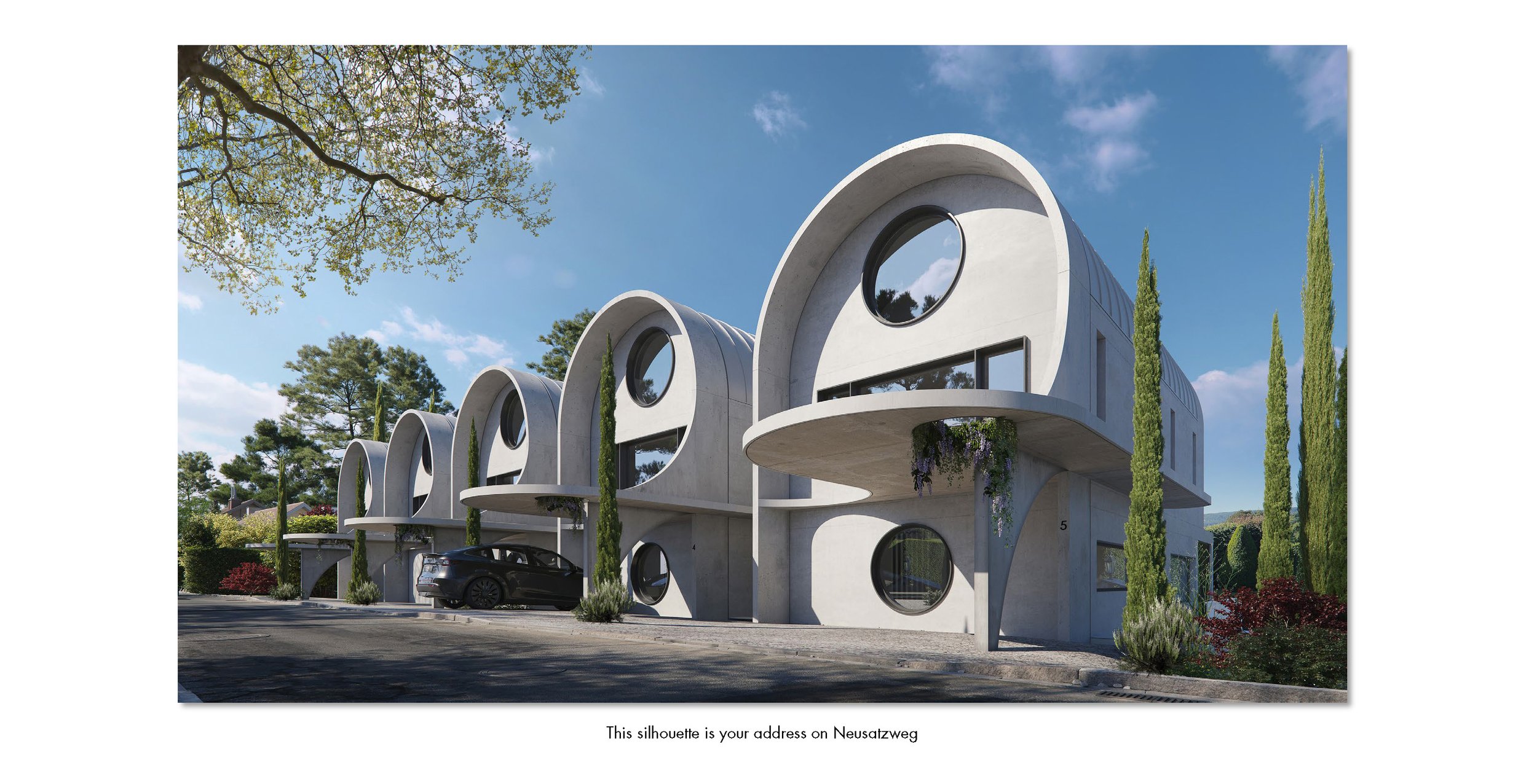
Artistic rendering of the outside of Cloudline 2
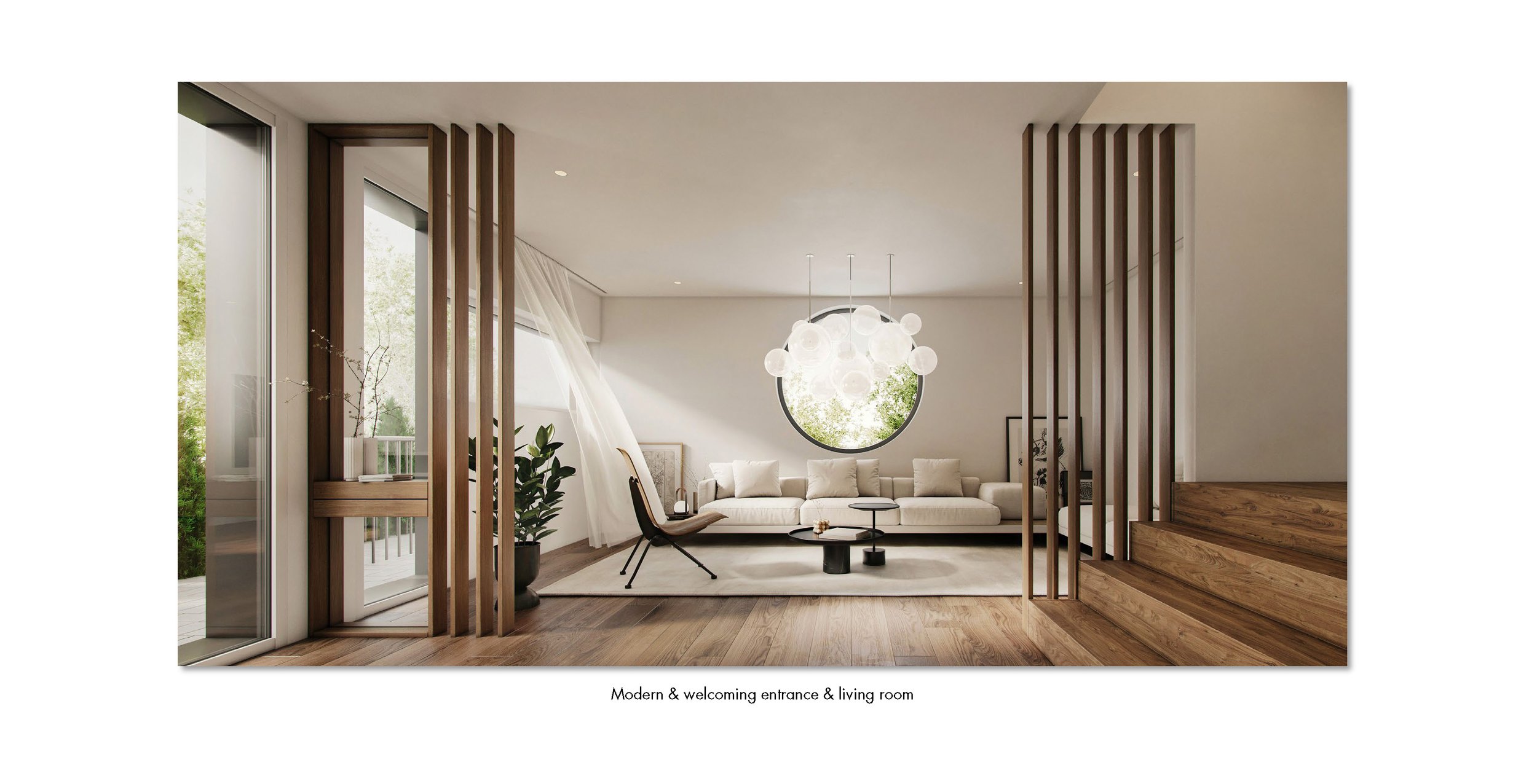
Artistic rendering of Cloudline 2 Living Room
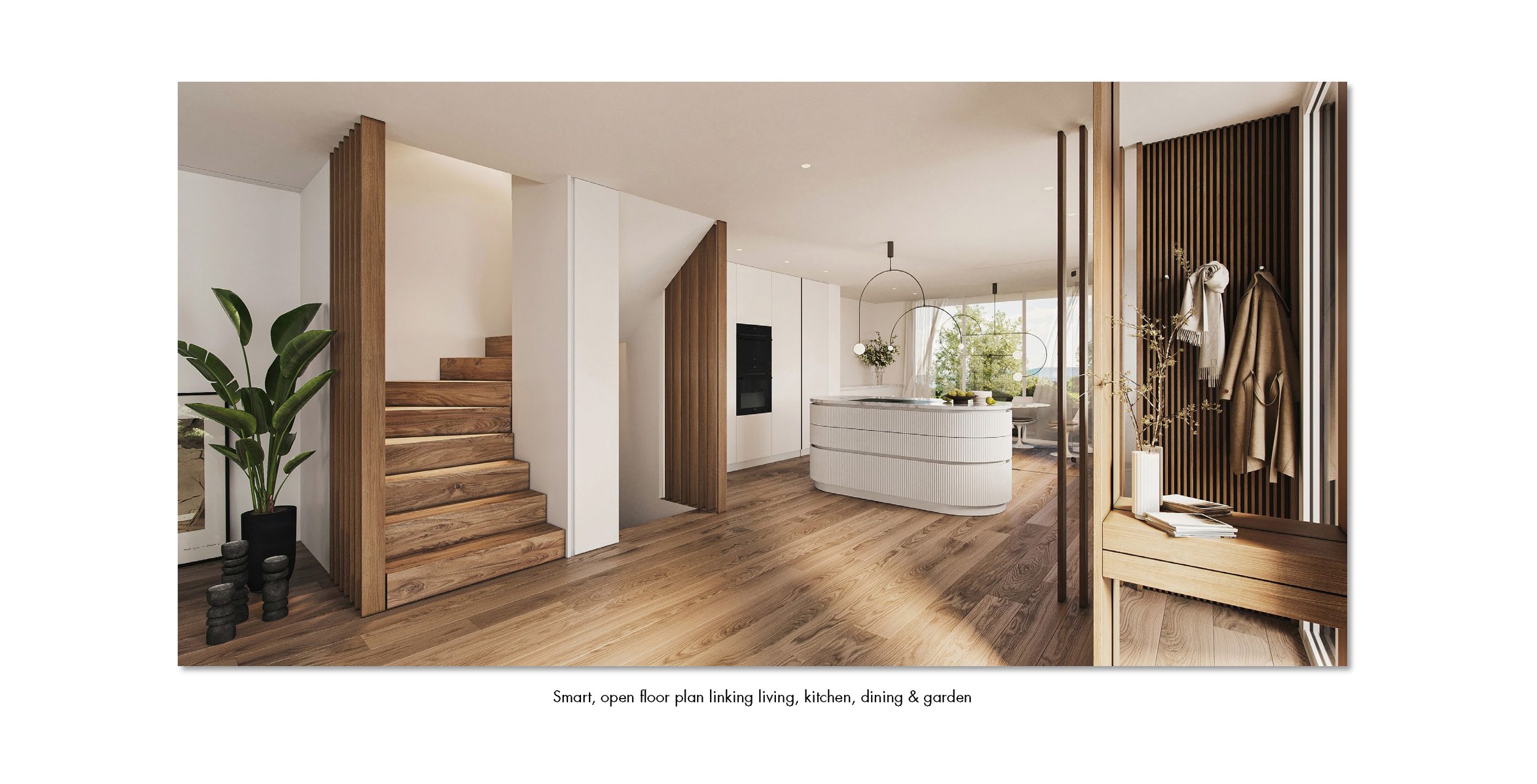
Artistic Rendering of Cloudline 2’s living room
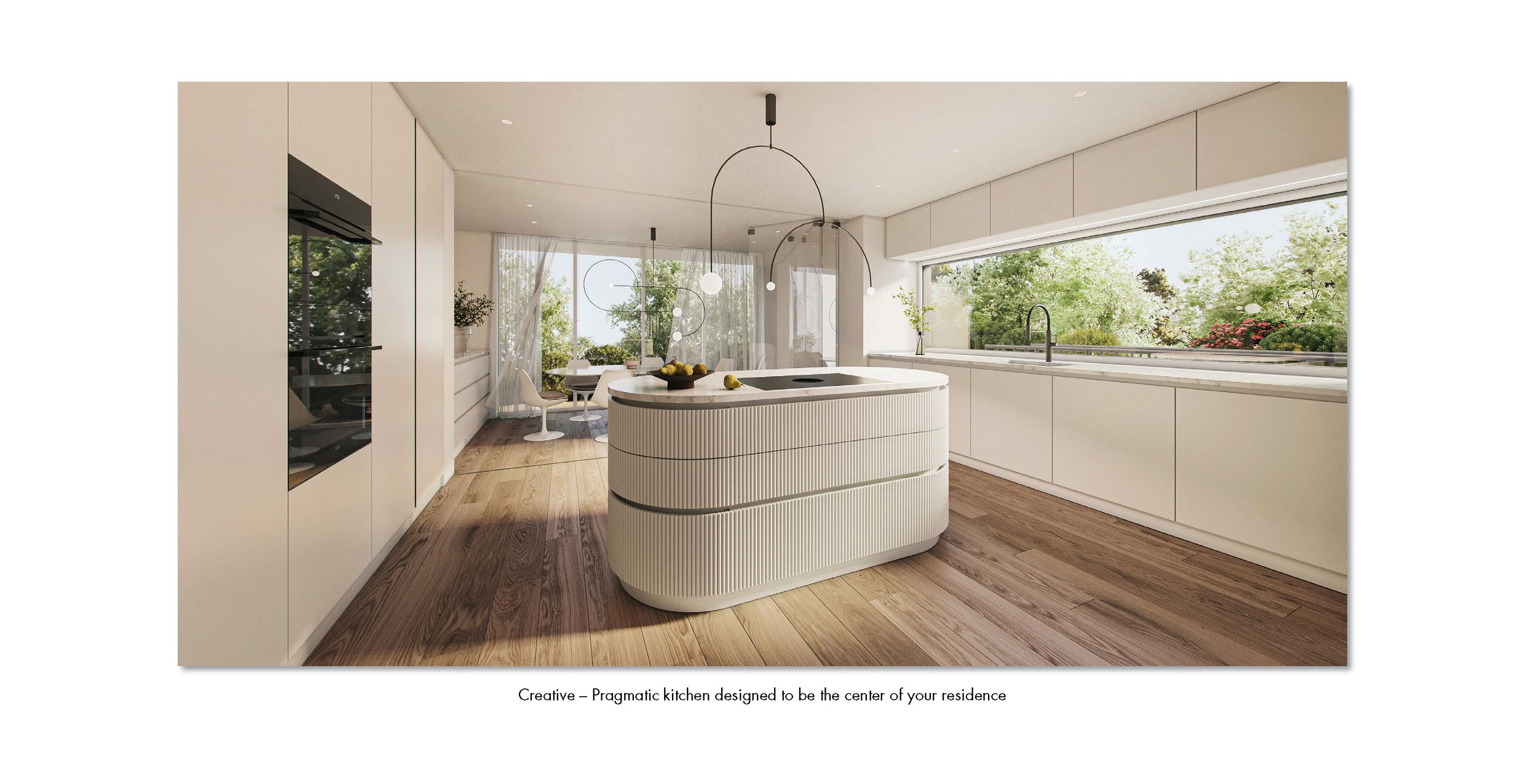
Artistic Rendering of Cloudline 2’s kitchen
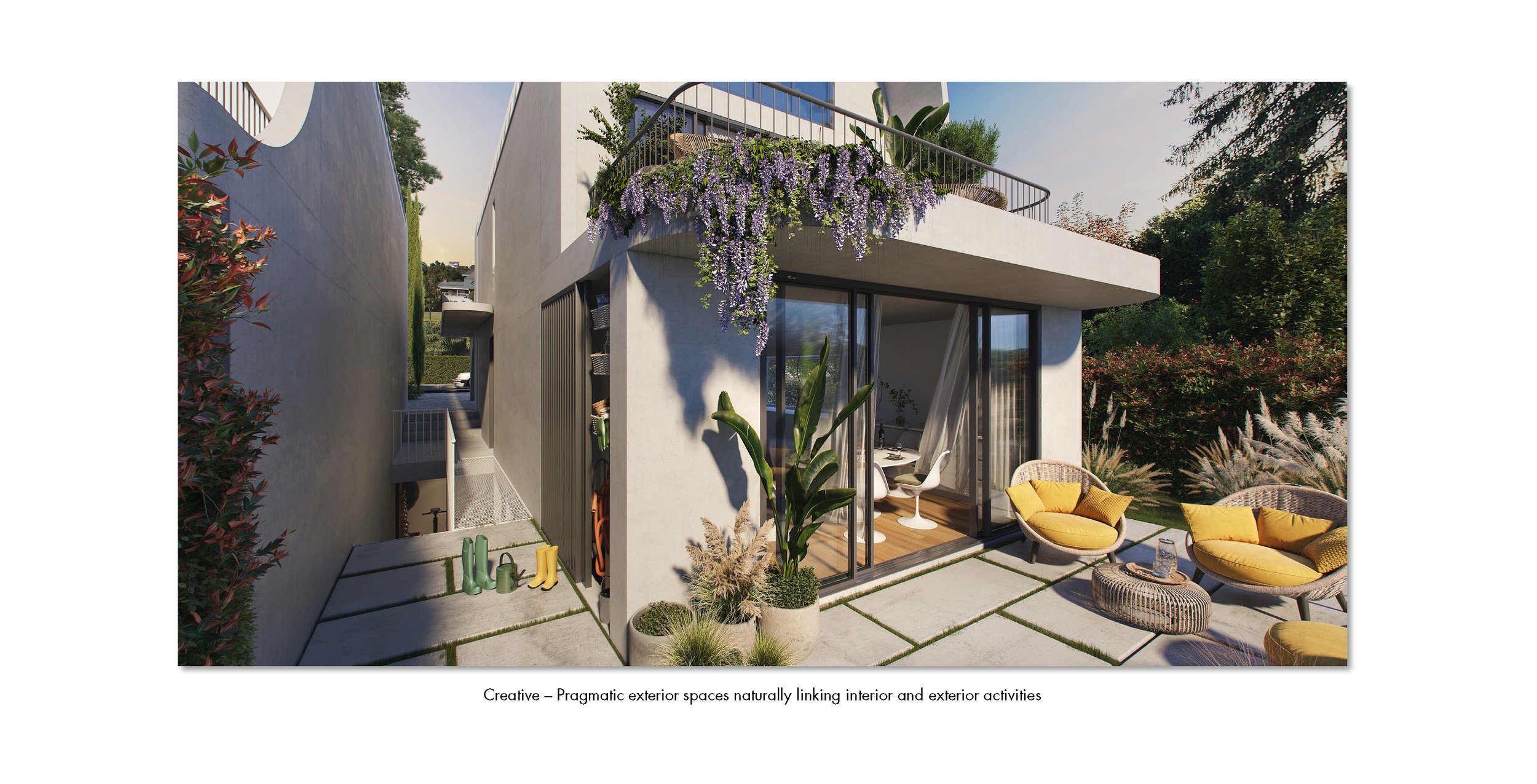
Artistic Rendering of Cloudline 2’s backyard
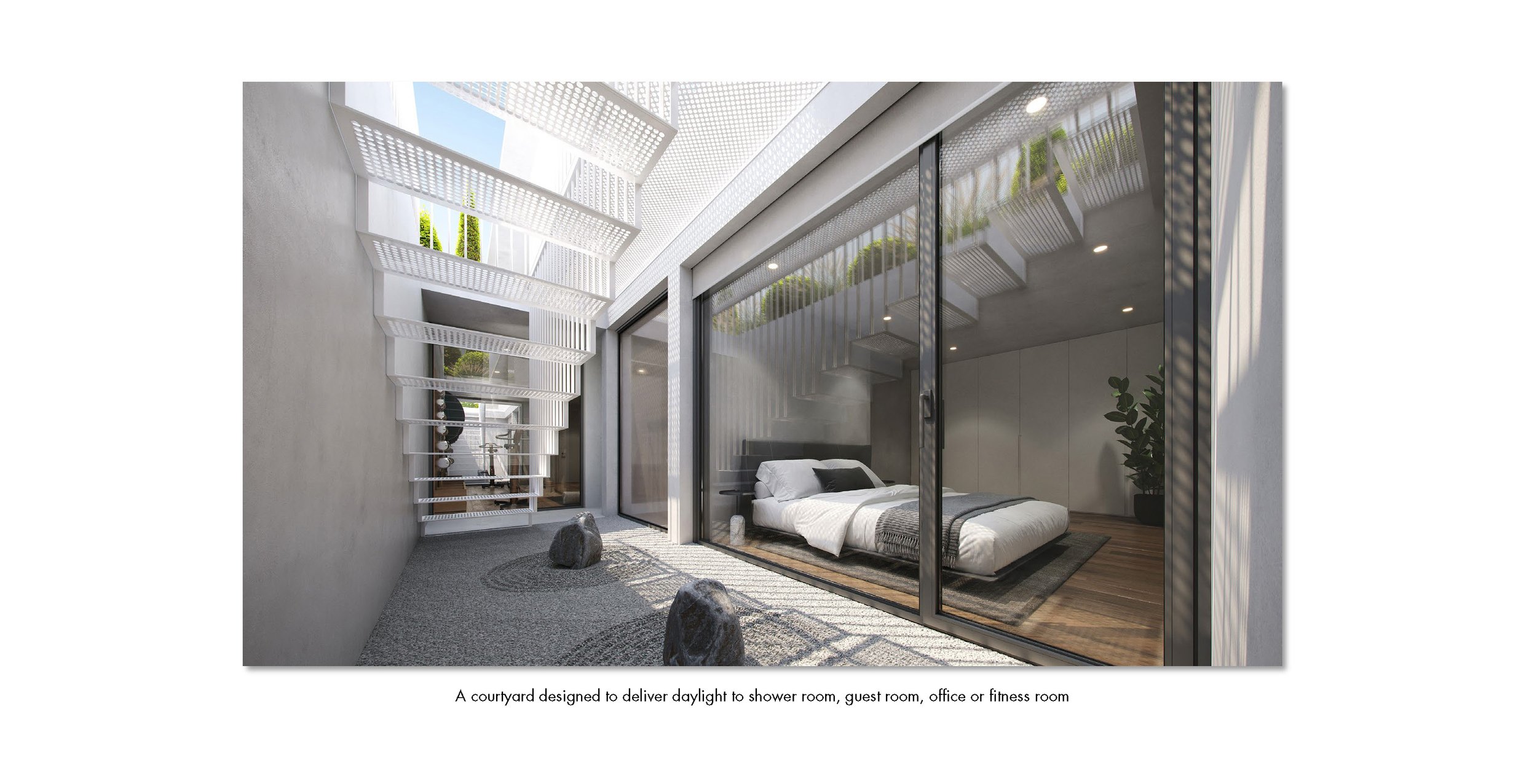
Artistic Rendering of Cloudline 2’s guest room
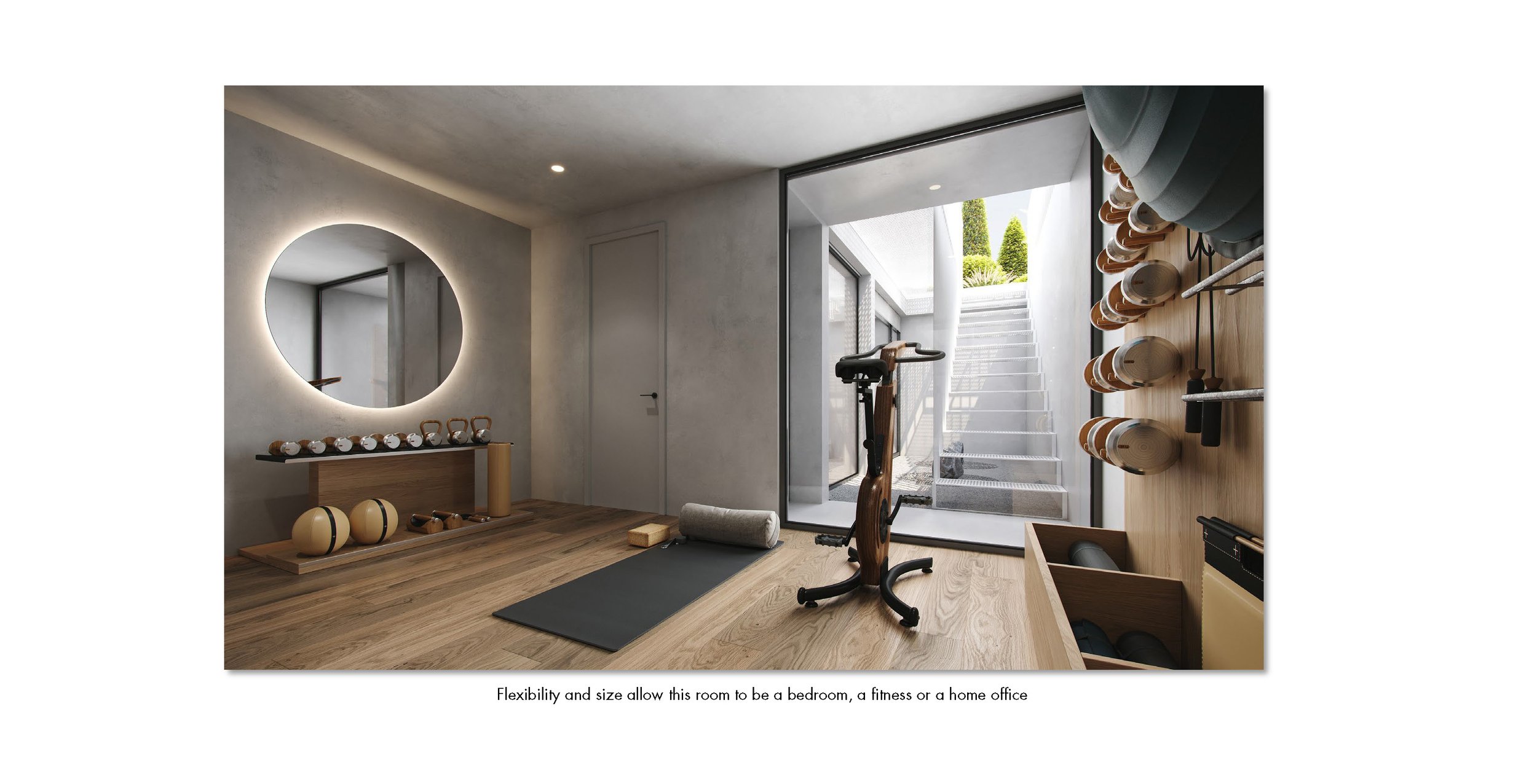
Artistic Rendering of Cloudline 2’s home gym

Artistic Rendering of Cloudline 2’s office
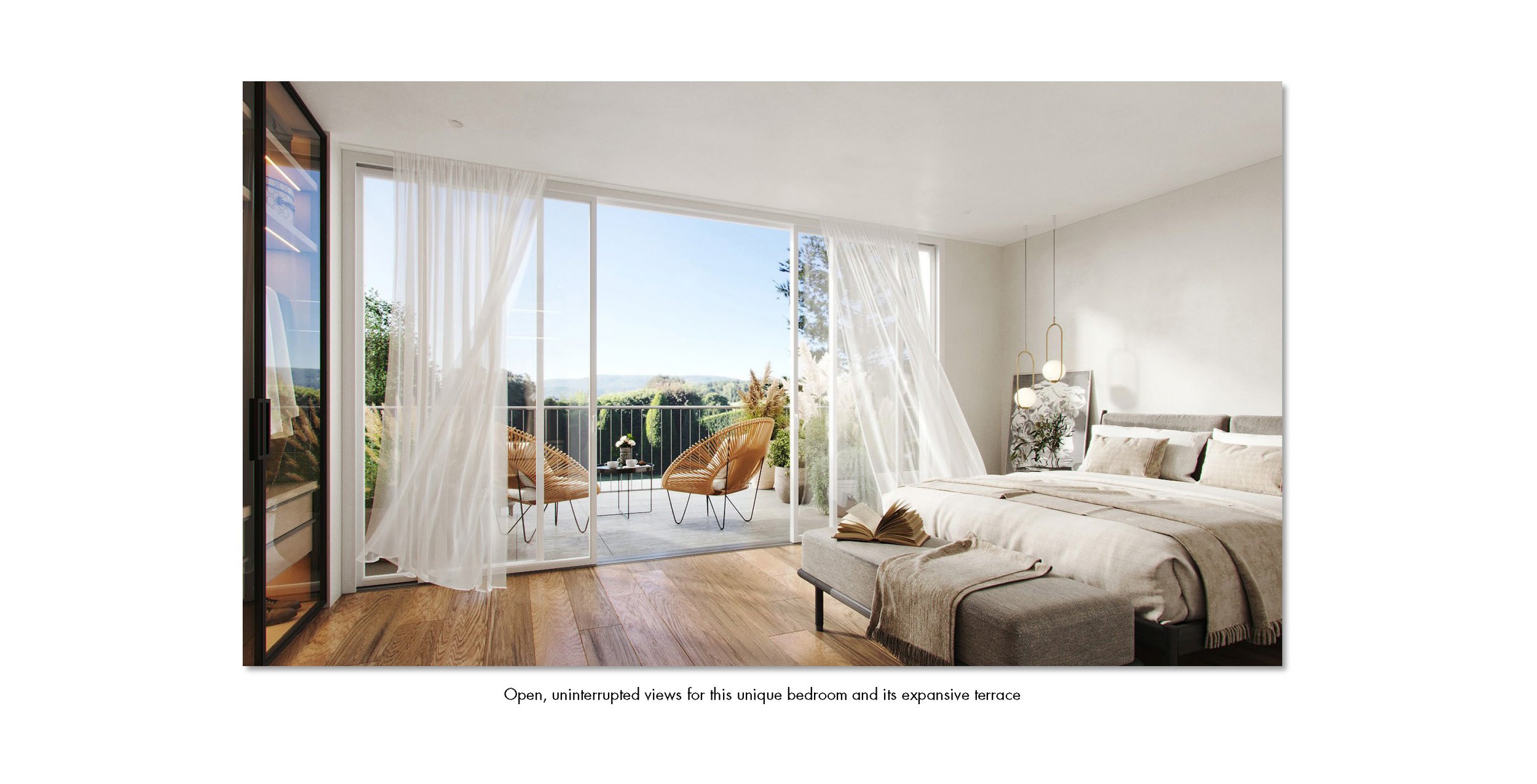
Artistic Rendering of Cloudline 2’s master bedroom
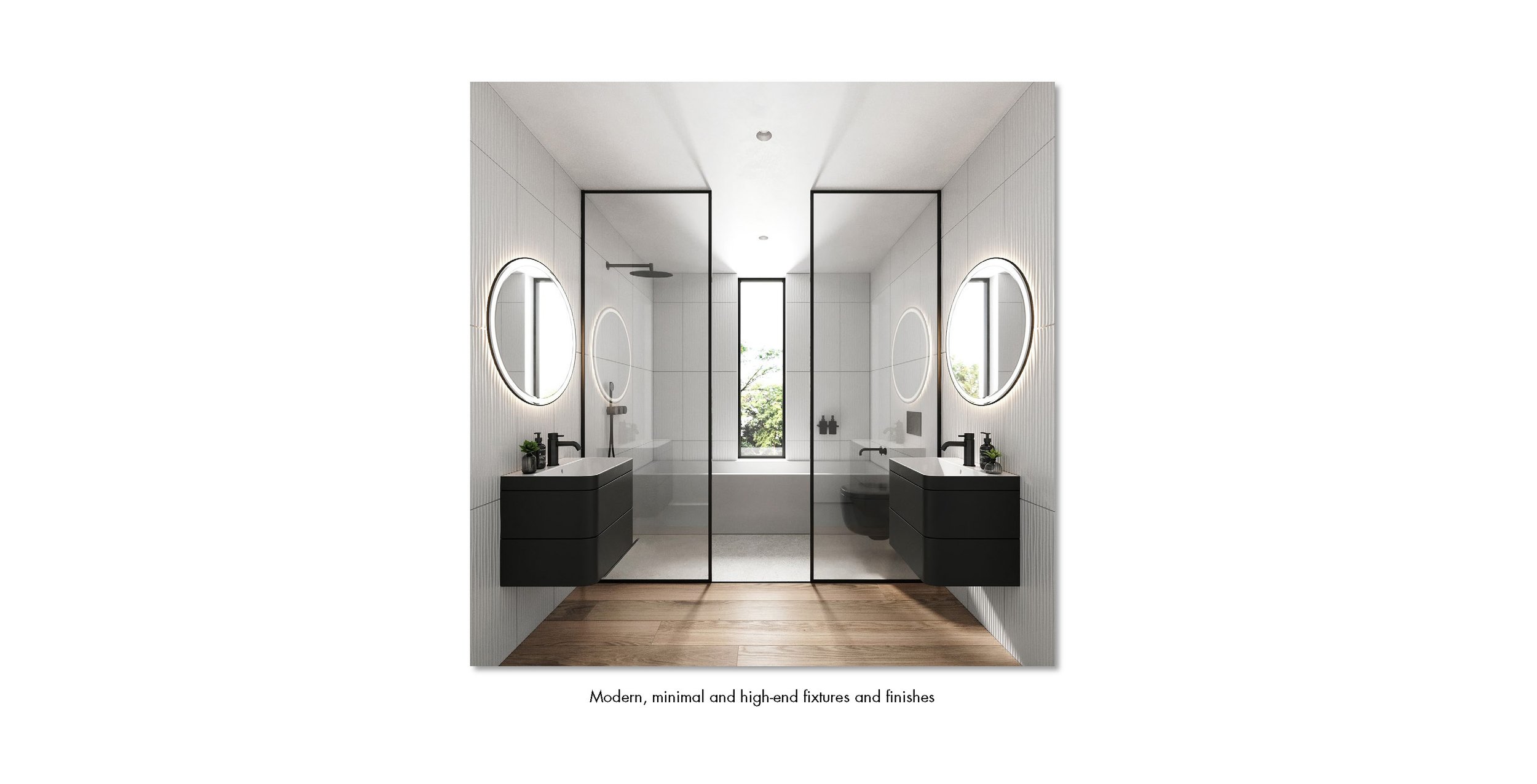
Artistic Rendering of Cloudline 2’s master bathroom
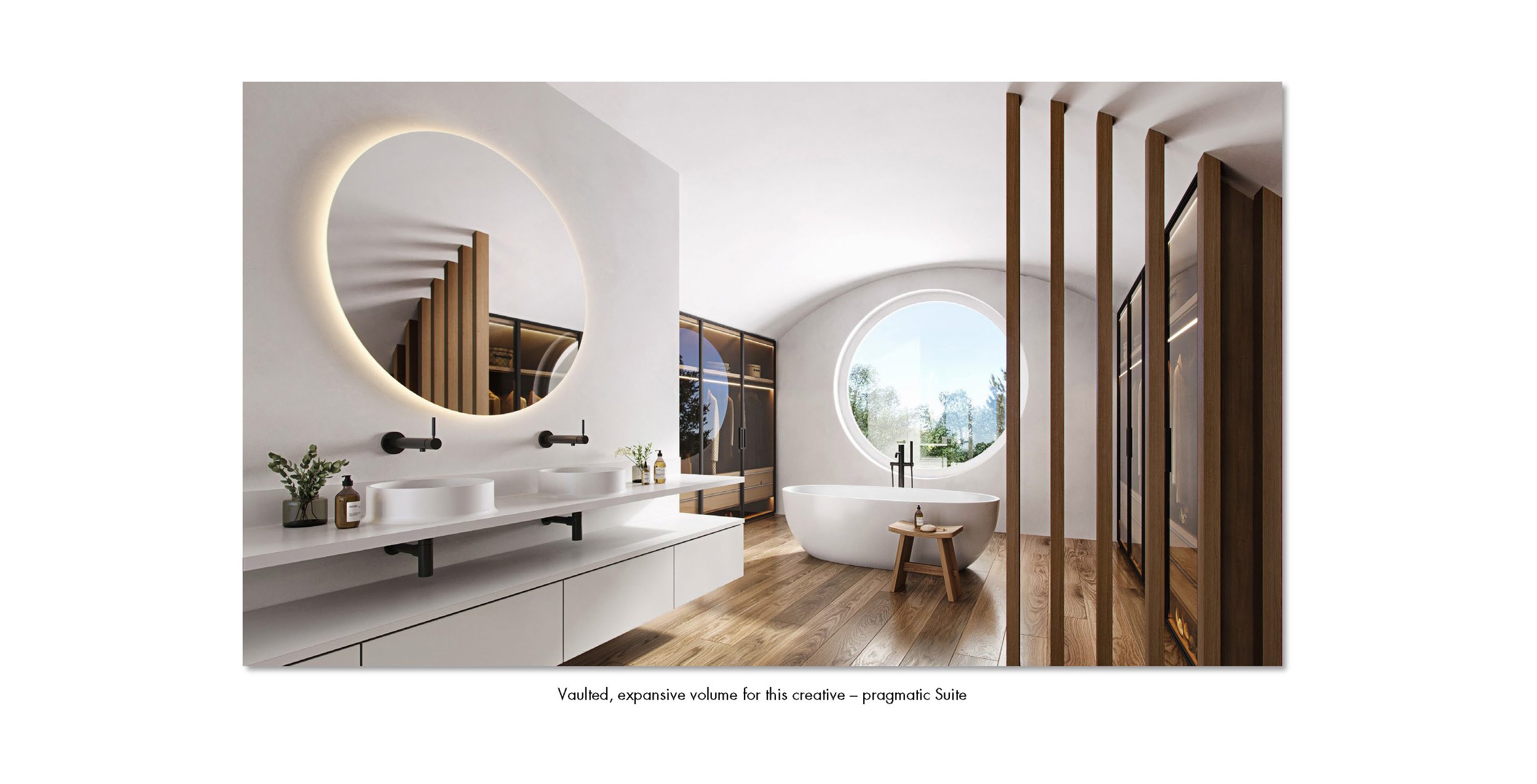
Artistic Rendering of Cloudline 2’s master bathroom
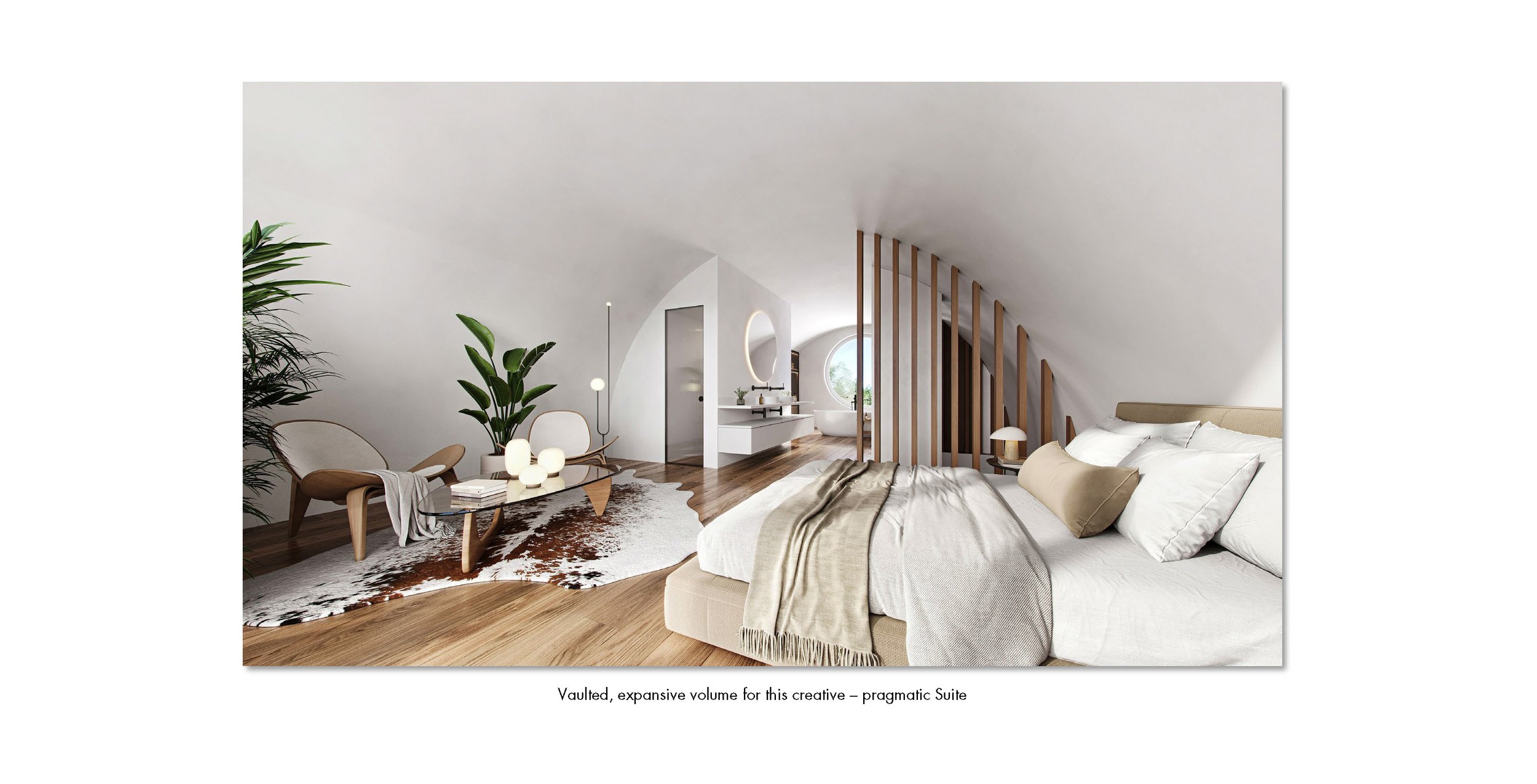
Artistic Rendering of Cloudline 2’s master bedroom
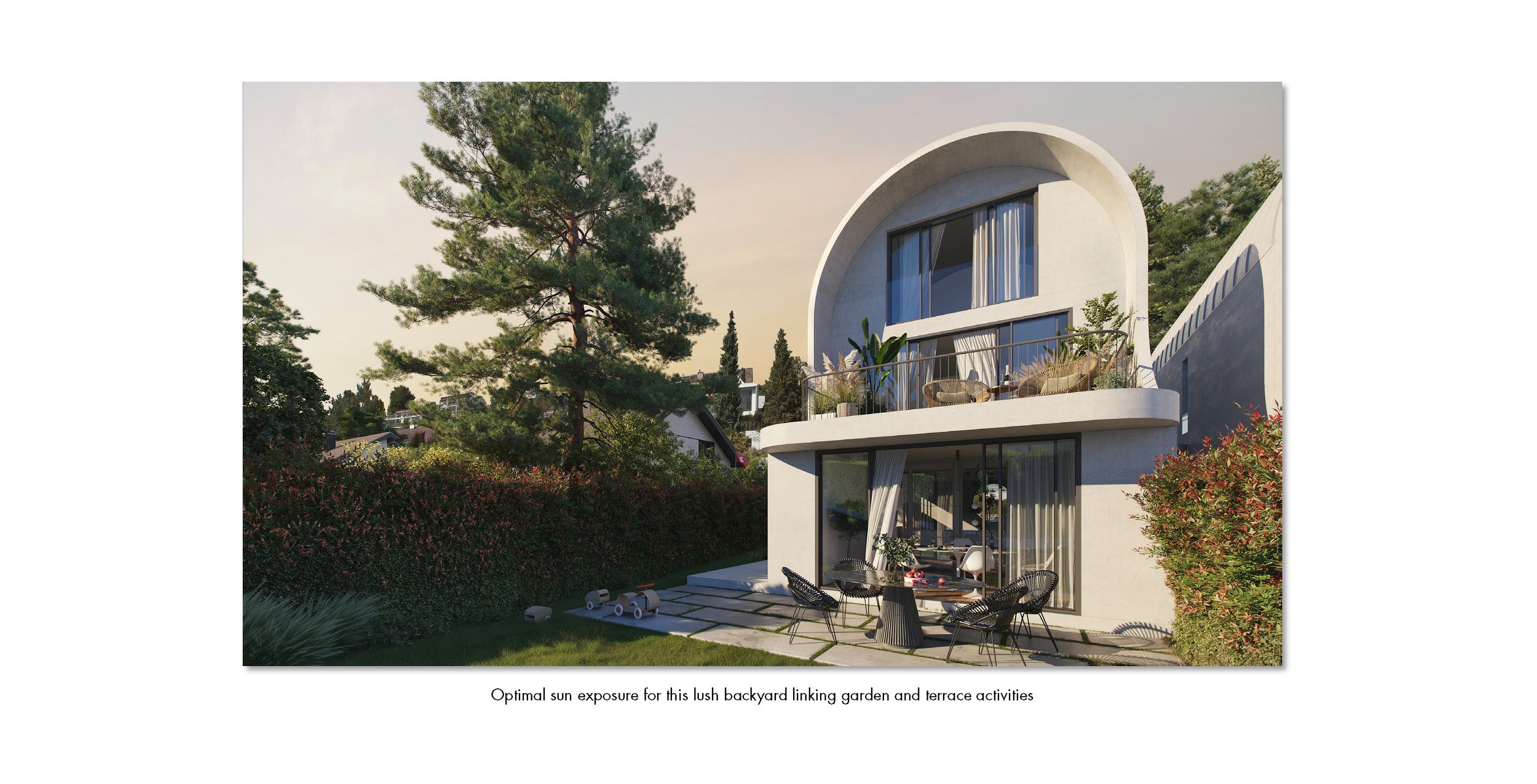
Artistic Rendering of Cloudline 2’s terrace
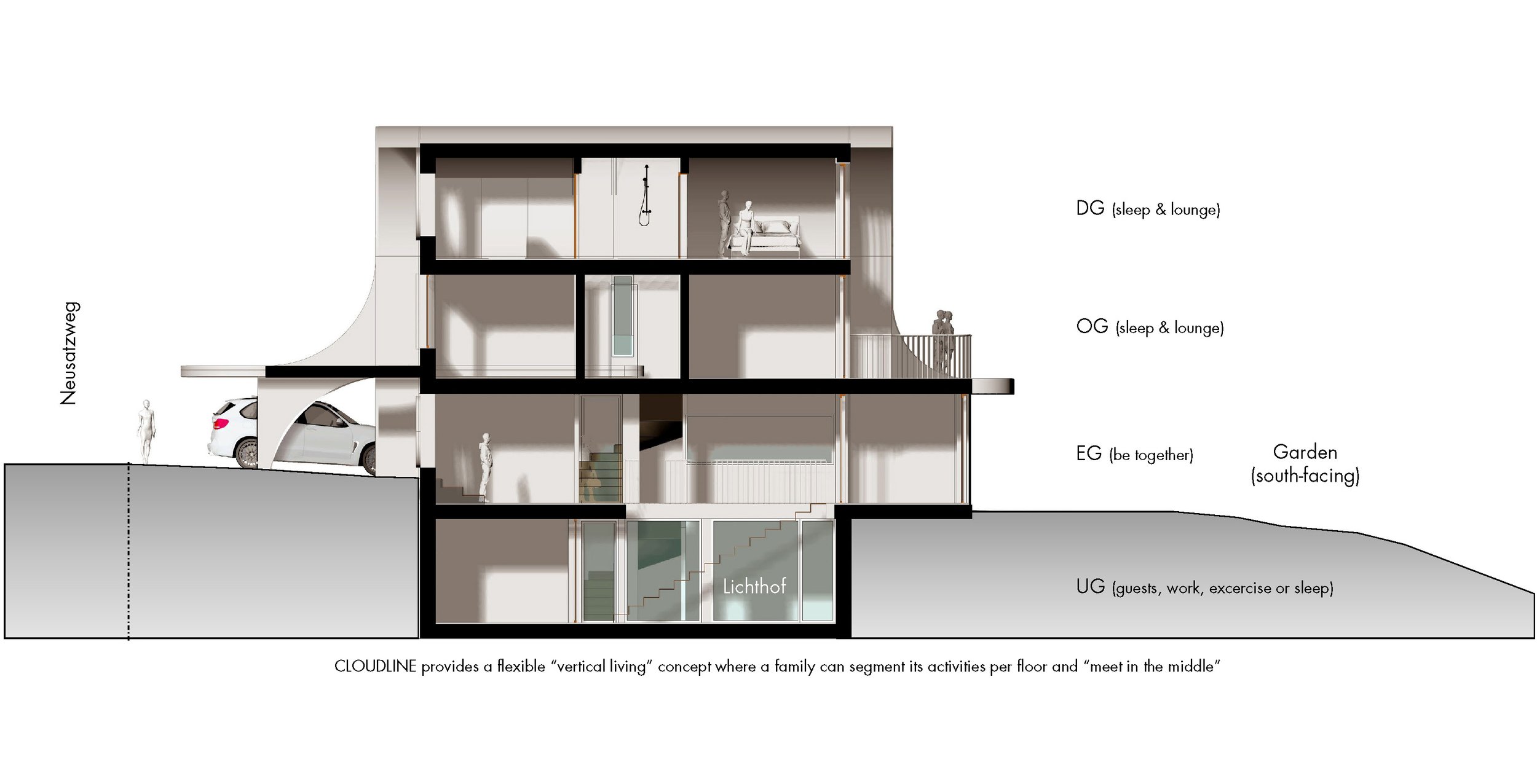
Plan of Cloudline 2’s cross sections
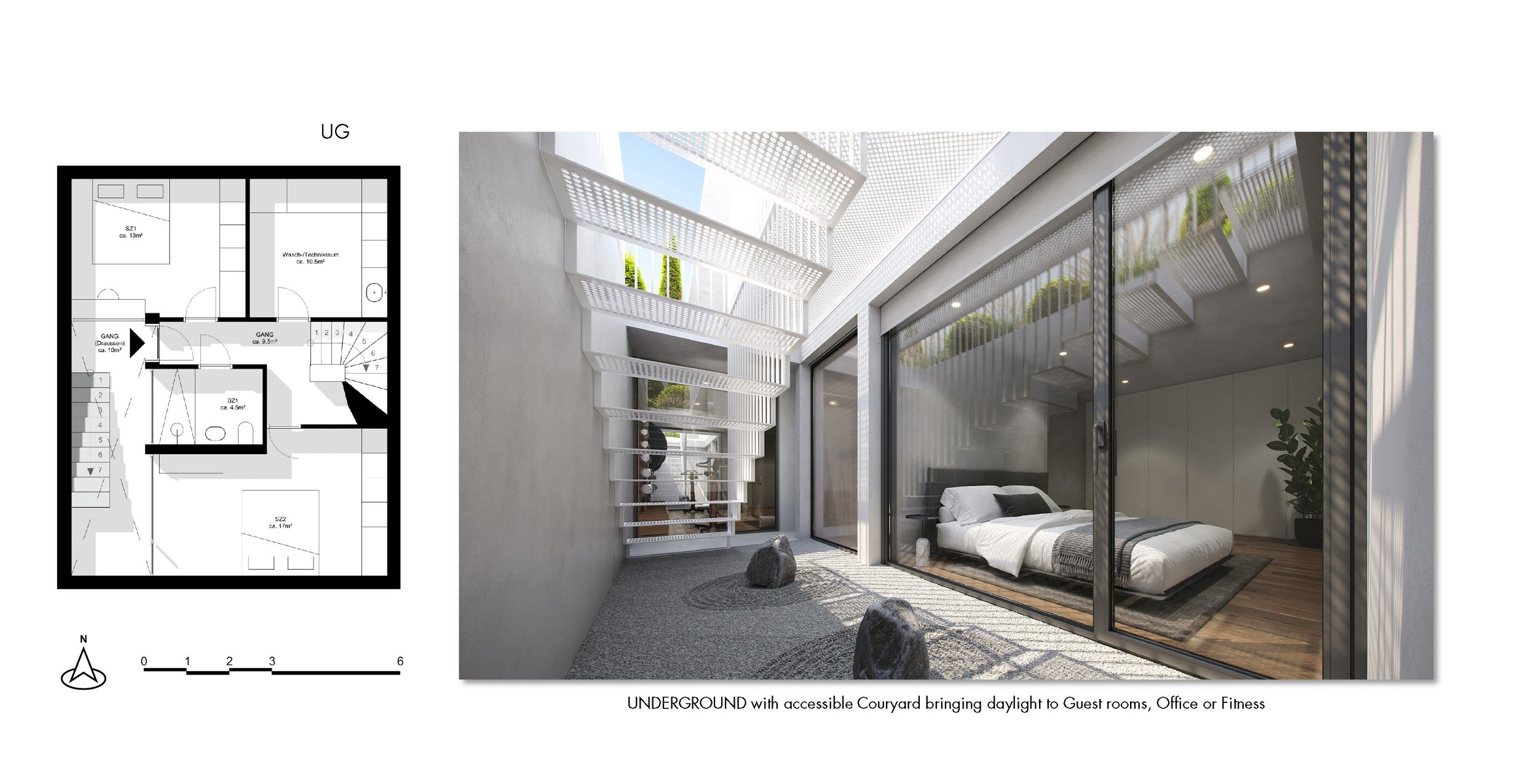
Typology of Floor -1
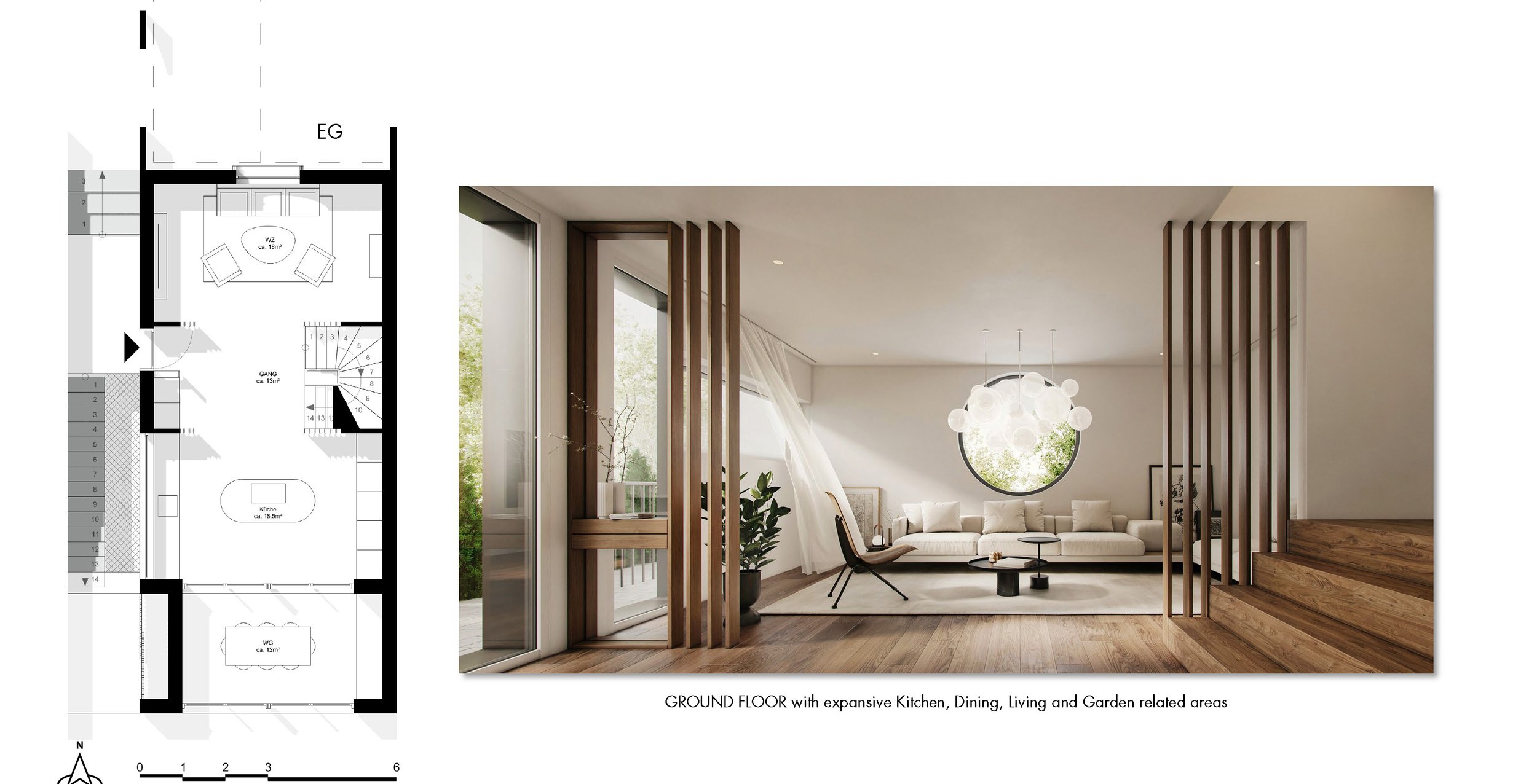
Typology of Floor 0
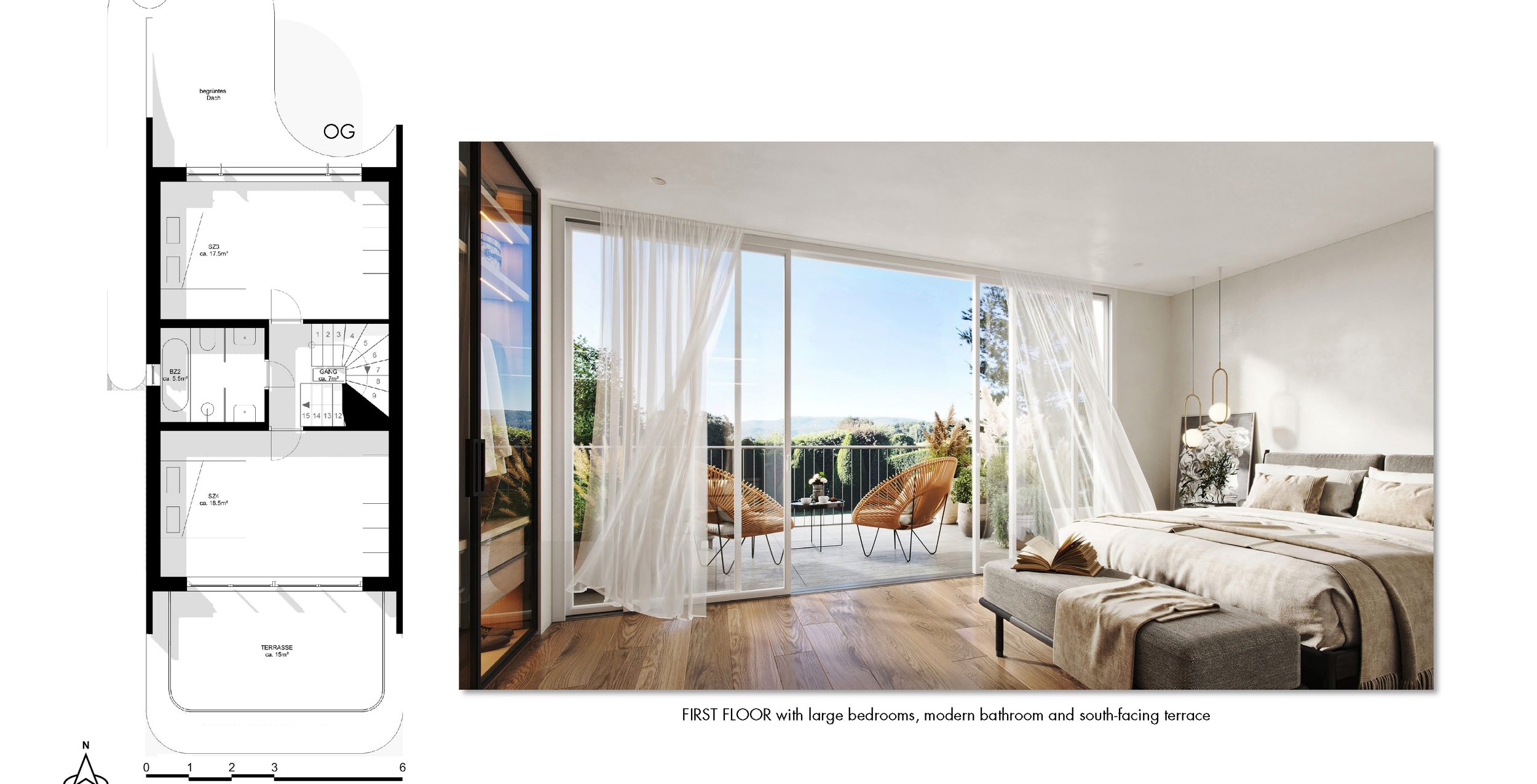
Typology of Floor 1
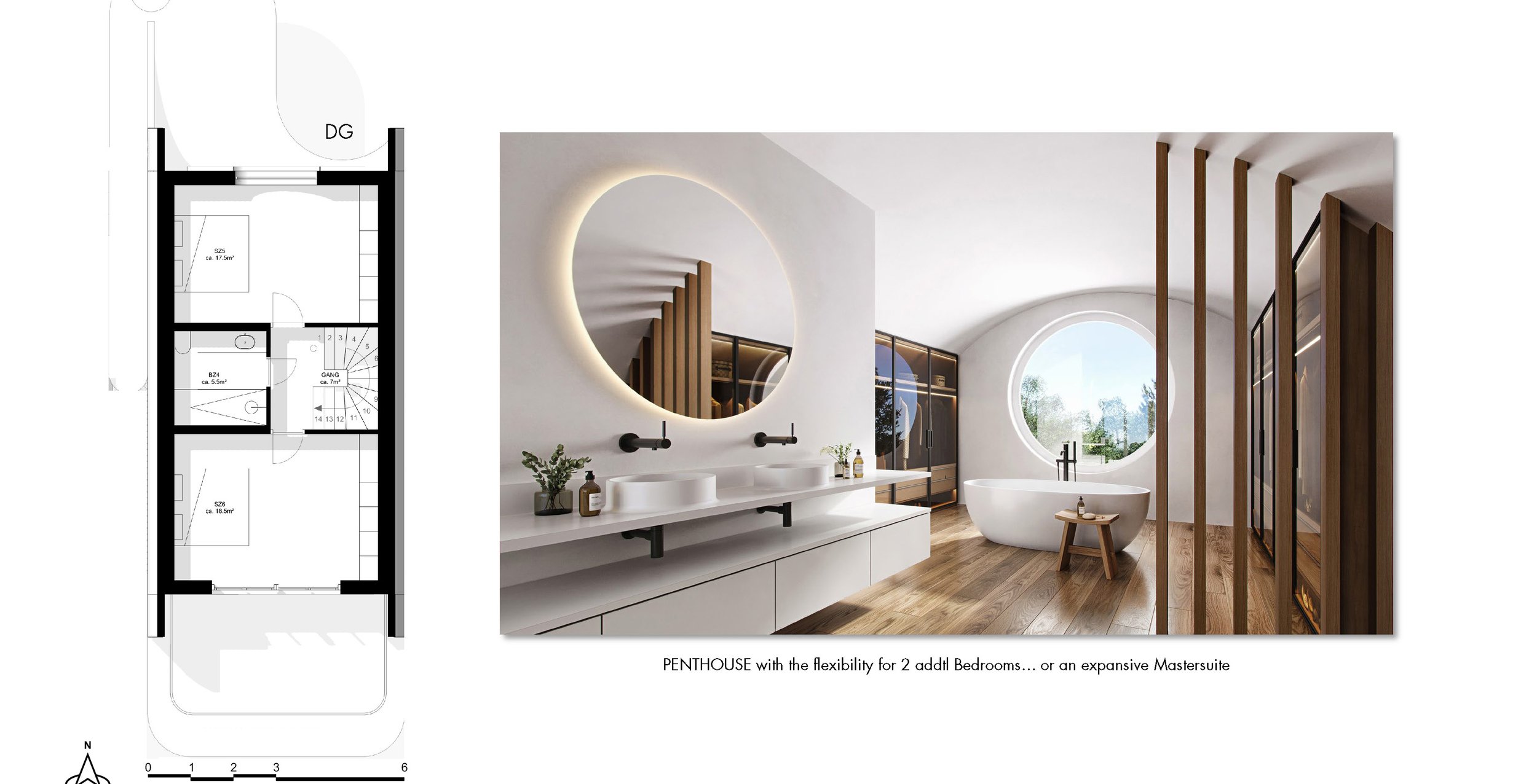
Typology of Floor 1
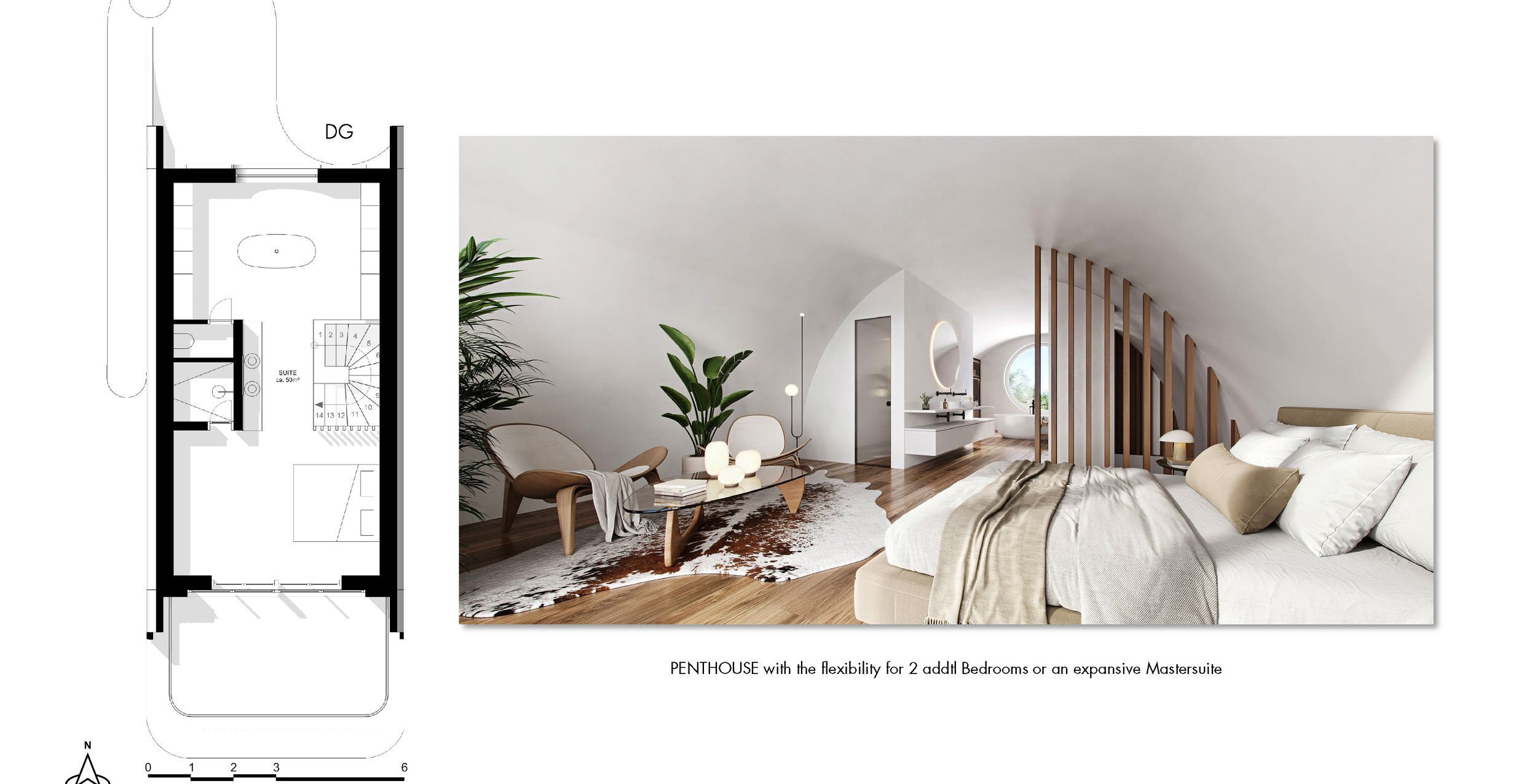
Typology of Master Suite

Profile of your architect, Raymond Gaëtan
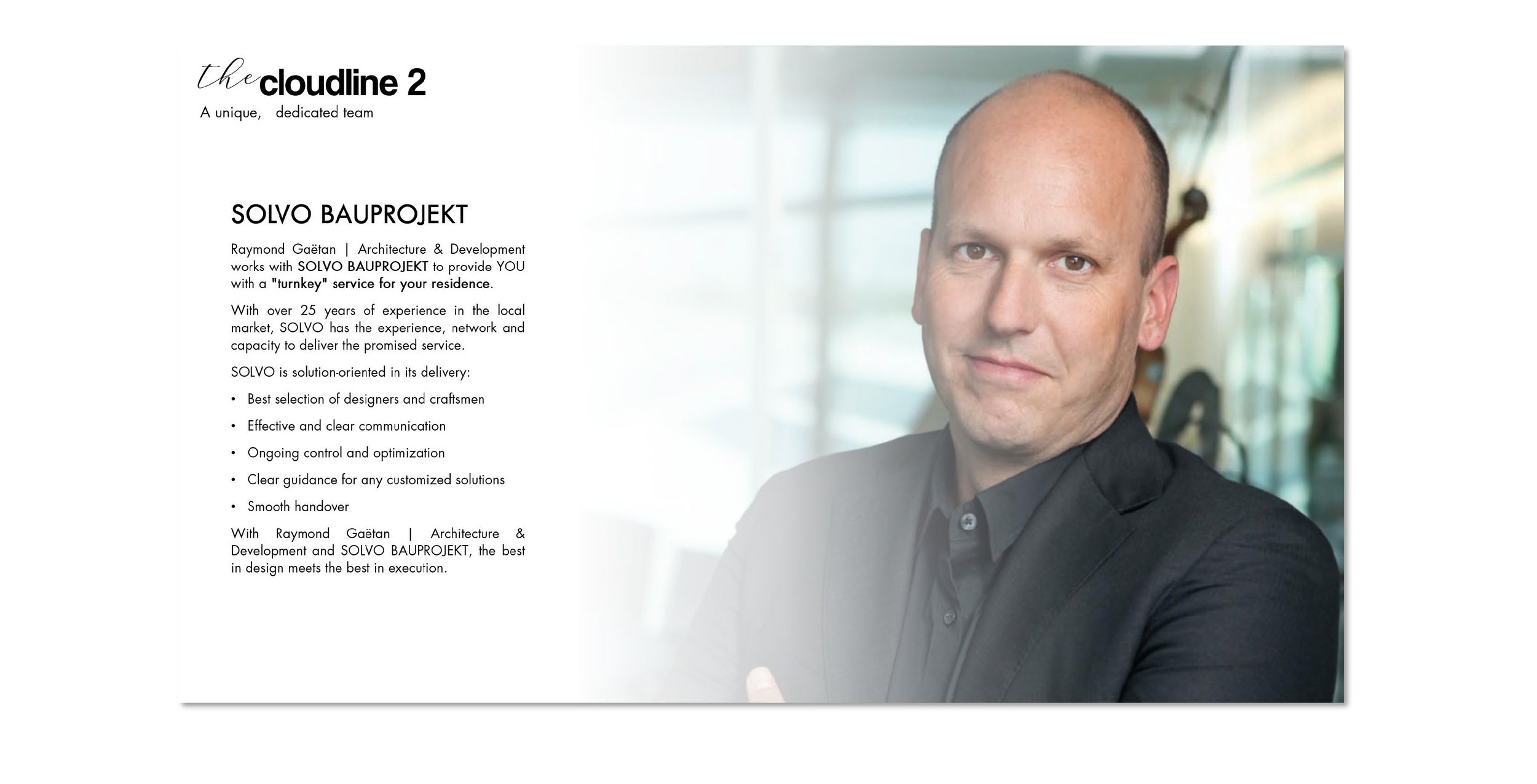
Profile of the building partner
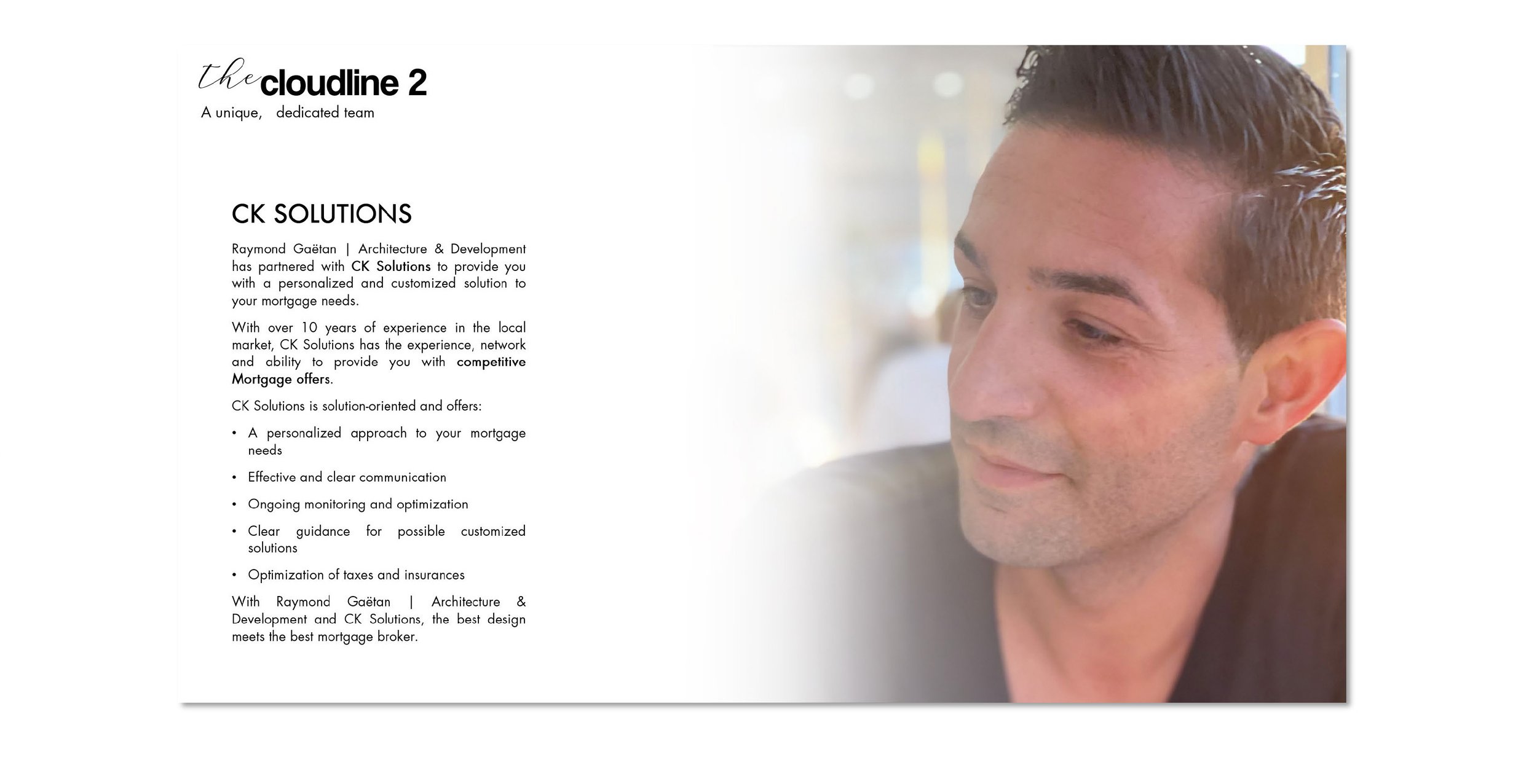
Profile of your financial advisor

Detils regarding the Cloudline 2 Residences
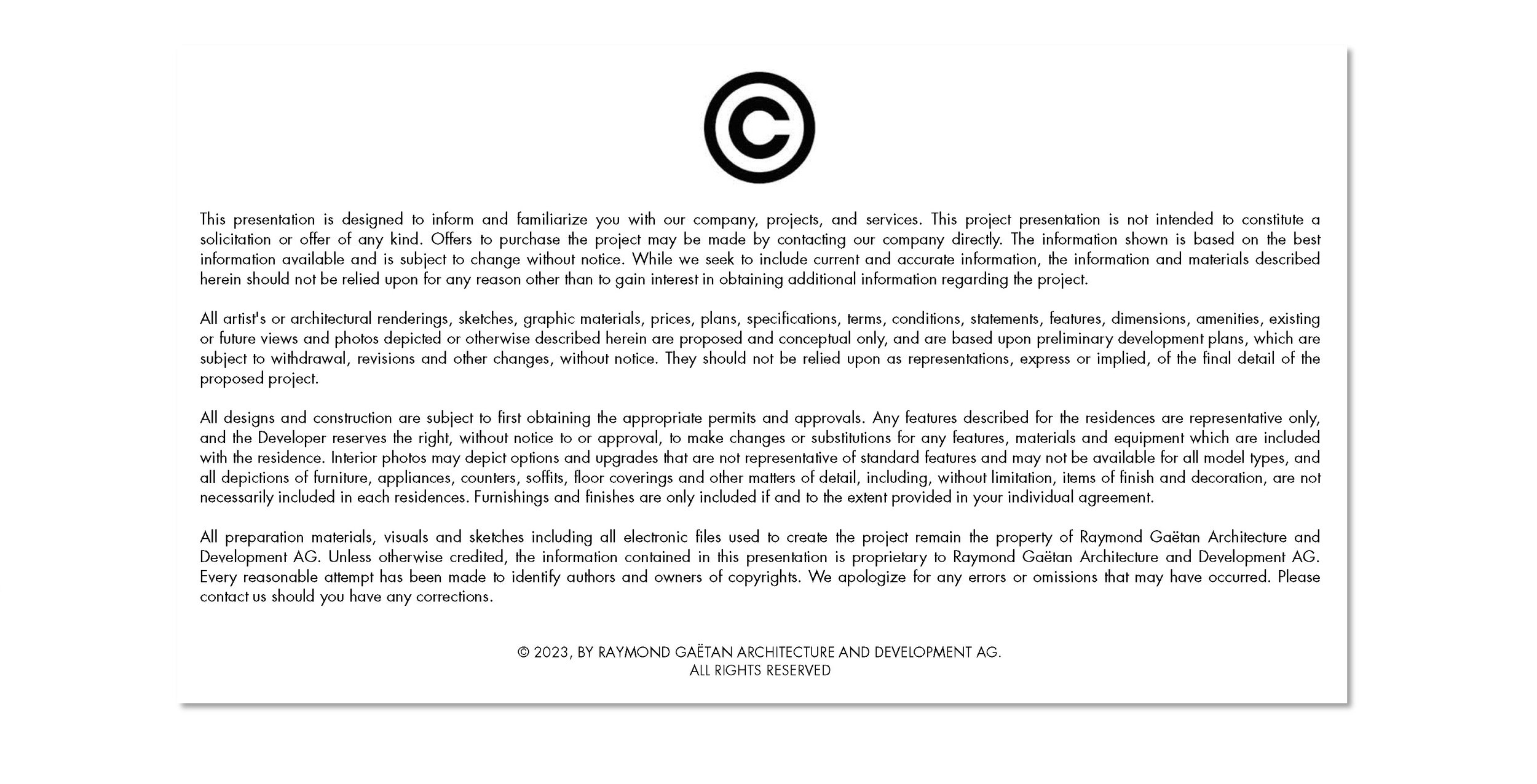
Copyright transcript


